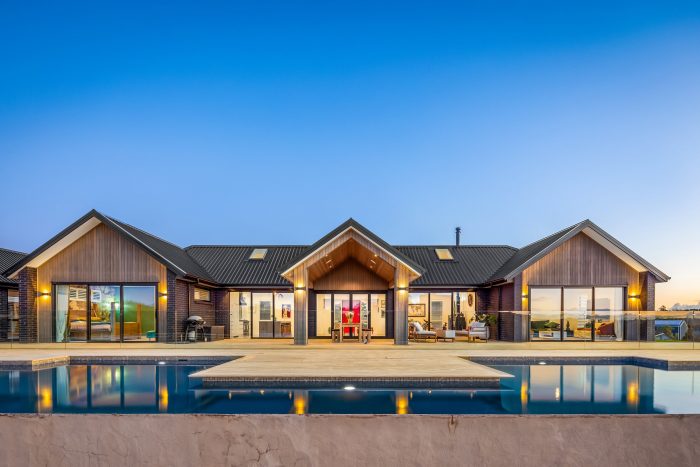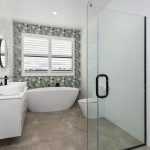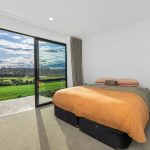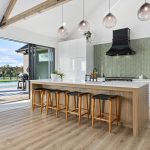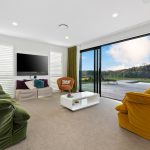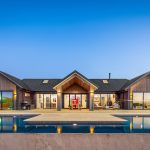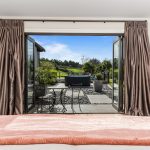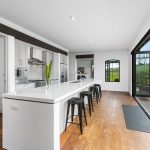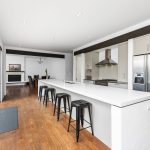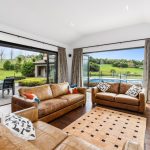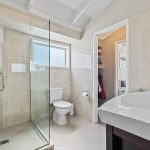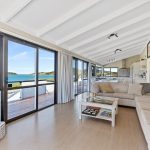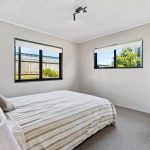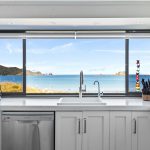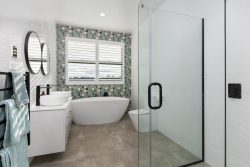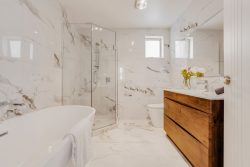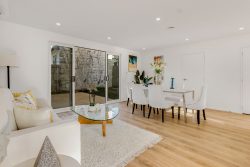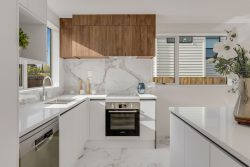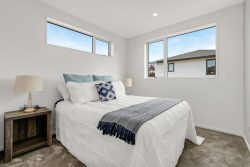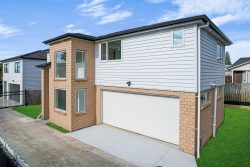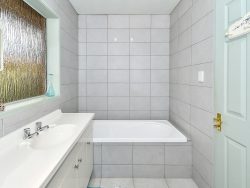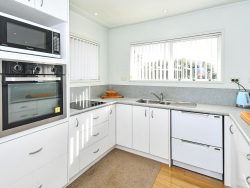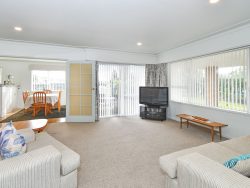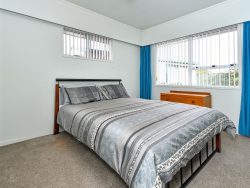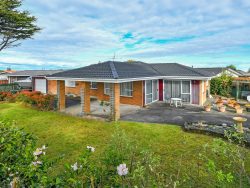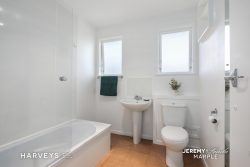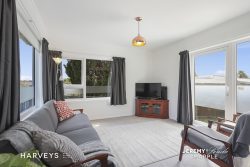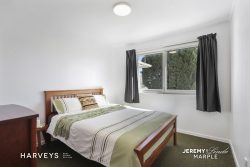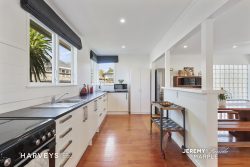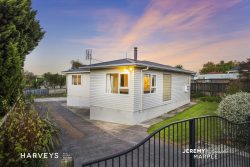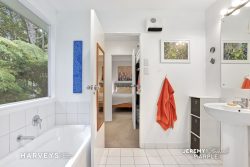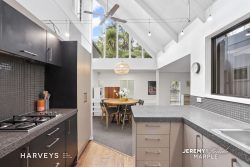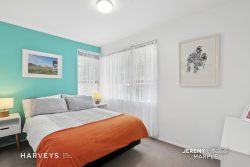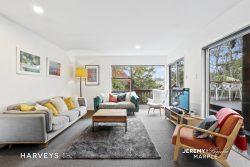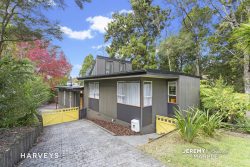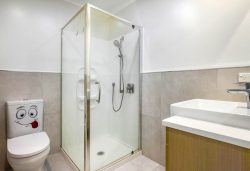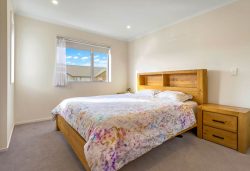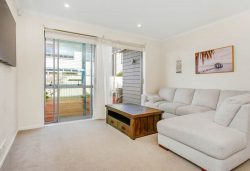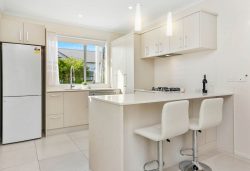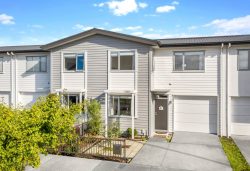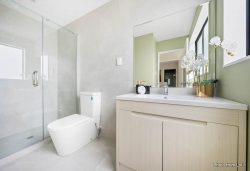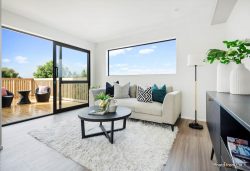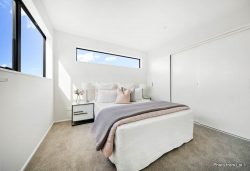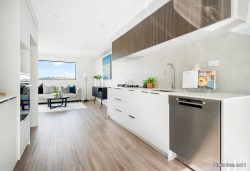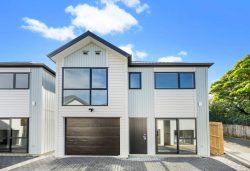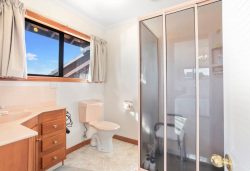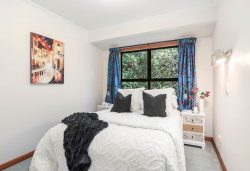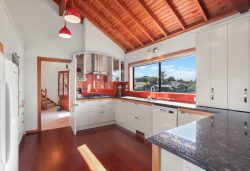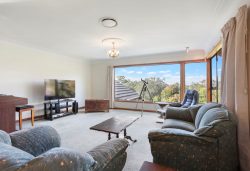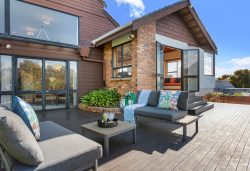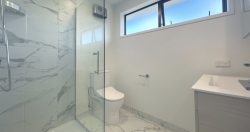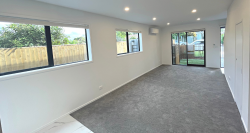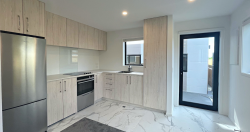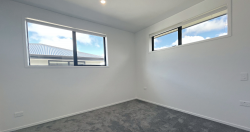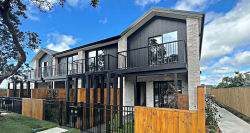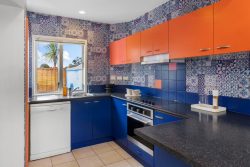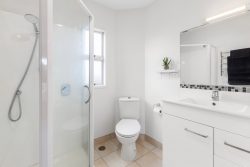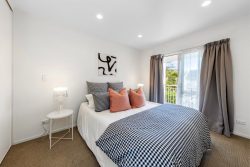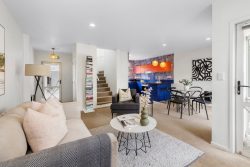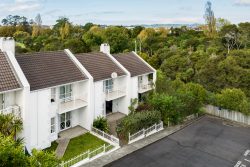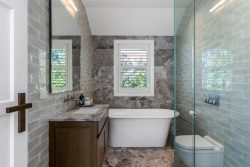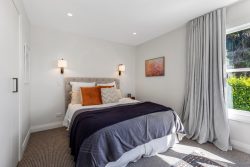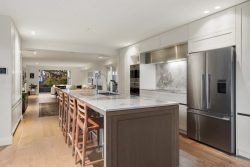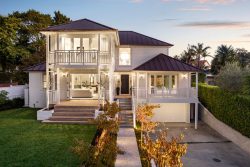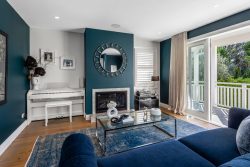175 Lennon Access Road, Stillwater, Rodney, Auckland, 0993, New Zealand
This home is not just a structure; it is a canvas upon which your dreams and desires can be painted, each stroke bringing you closer to the life you have always imagined.
4 Bedroom + Office
4 Bathroom
3 Car Garaging
Architecturally Designed 440m2 Home
Nestled On 1.68ha Of Land
Completed December 2021
10 minutes to Motorway On-Ramps
Crestron SMART home entertainment System
Falcon Continental Gas Induction Oven
Internet connectivity with 99% uptime and 100mbps download and upload
26 fruit tree orchard planted in 2020
25m heated saltwater pool
Art Studio / Dance Studio / Apartment
Commercial-grade dance floor with sprung underlay on English oak
6 Degrees Plunge Pool
2.9m Stud Height
3 x 25,000L Water Tanks
Water Bore Access
PARISON PENDANT lights from Simon James Design
Studio dwelling is fitted to be a separate live-in apartment
Edible hedging comprising Feijoa and Olive trees
Step into a world of modern elegance and unmatched luxury with this exquisite home, completed in December 2021. Occupying over 440m², this sanctuary of sophistication hosts an expansive four bedrooms and four bathrooms, blending contemporary design with luxurious comfort. The dedicated office space and art studio offer serene retreats to foster your creativity and productivity.
Indulge in the exclusive amenities this home has to offer: from the 25m heated saltwater lap pool for your daily swims, to the rejuvenating 2m deep cold plunge pool designed to bring invigorating moments to your daily routine. Fitness enthusiasts will revel in the bespoke dance studio, a space curated for grace and movement.
Vehicle storage is a breeze with a spacious three-car garage, ensuring ample space for your prized possessions. This property embodies a seamless blend of luxury and functionality, making it a true masterpiece in residential living.
This exquisite residence transcends mere architecture; it is an opulent canvas upon which your most extravagant dreams and desires can be masterfully crafted, each stroke bringing you ever closer to the extravagant lifestyle you’ve always envisioned.
When our discerning vendors sought out the perfect parcel of land, they insisted upon a sprawling, impeccably level terrain, where sporting endeavours could flourish, their cherished canine companions could frolic freely, and a lofty vantage point with breathtaking water vistas.
Turning their gaze to the residence itself, there existed a pivotal element that defined their grand vision: a capacious, open-plan layout that effortlessly melded the kitchen, dining, and living areas. The exposed truss overhead served as an iconic focal point, a testament to their shared passion for architectural elegance.
Their unwavering desire for an Olympic-sized 25-meter pool, ideal for invigorating laps and luxurious summertime splashes, was a non-negotiable inclusion. A vast, sprawling deck extended its welcoming embrace, offering an idyllic setting for gatherings and joyous moments with their offspring. In harmony with their commitment to a healthy lifestyle, a two-metre-deep plunge pool beckoned, providing a refreshing and revitalizing aquatic retreat for those daring enough to take the plunge.
Continuing in this opulent spirit, they envisioned a separate retreat designed to cater to the recreational aspirations of their entire family. Hence, they embarked upon the construction of an independent dwelling, replete with an artist’s studio tailored to their passion for the fine arts. Adjacent to this creative sanctuary, a sprung-floor dance studio awaited their daughter, complete with a well-equipped gym area and complemented by a state-of-the-art projector and home entertainment setup, primed for those cherished family cinematic extravaganzas.
Yet, what truly set their dream residence apart was the concept of distinct zones. They aspired to weave a tapestry of exclusive spaces within their abode, each offering its own unique brand of entertainment and adventure for themselves and their beloved children.
Discover the epitome of tranquil living at the prestigious Norfolk Downs Estate, where natural beauty and convenience harmoniously collide. Occupying a substantial 1.685ha of elevated land, this property boasts unmatched panoramic vistas, where the serene Weiti River gracefully envelops the estate, offering a daily spectacle of water views and radiant sunsets.
Envision starting your day in the luminous main bedroom, where morning sunlight softly filters through, promising a day filled with wonder and peace. The property becomes a sanctuary during early evenings as you witness the sun dipping low on the western horizon, painting the sky with hues of gold and crimson.
Your personal gym transforms into a haven of vitality, inviting fresh breezes in as you open wide the doors, adding a refreshing touch to your daily workouts. Meanwhile, the art studio beckons as a cozy retreat for readers, with a bunk window seat that’s perfect for indulging in a good book with the bi-folds wide open, connecting you to the inspiring vistas outside.
Immerse yourself in the soothing sounds of nature, as the morning serenade of geese flying overhead at 6 am greets you during an invigorating plunge in the pool. The expansive grassy lawn becomes a lively venue for fun-filled volleyball games, fostering friendships and laughter.
Adding to the charm is the property’s strategic location, a mere 10 minutes from convenient motorway on-ramps and vibrant local shops. Experience a lifestyle where each day brings the promise of serenity and scenic beauty, perfectly encapsulating luxury and practicality in one exquisite package.
