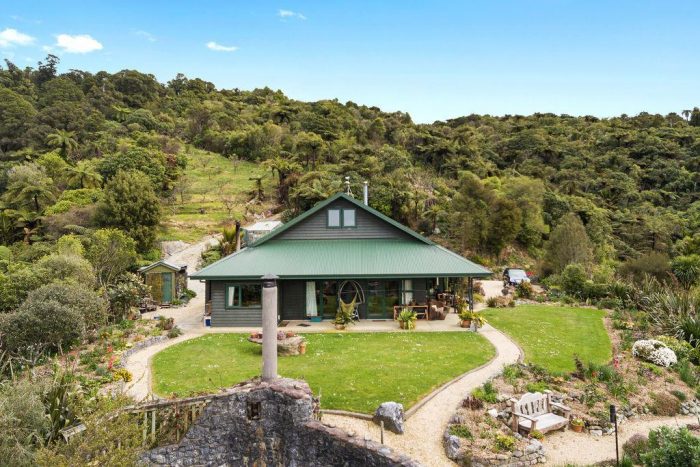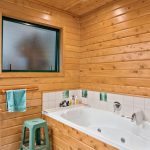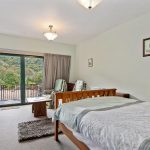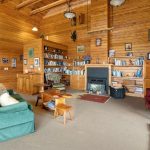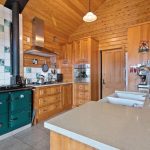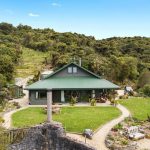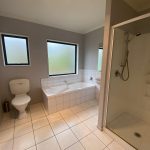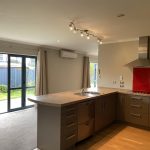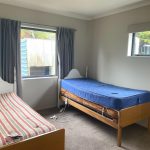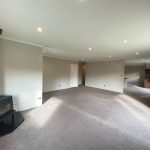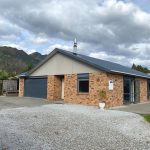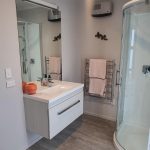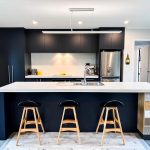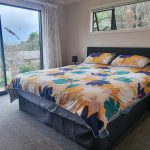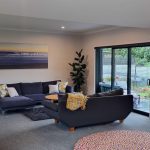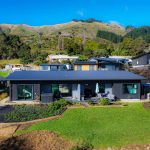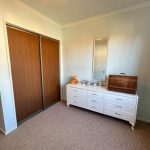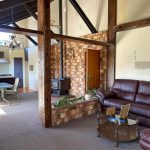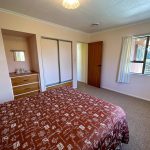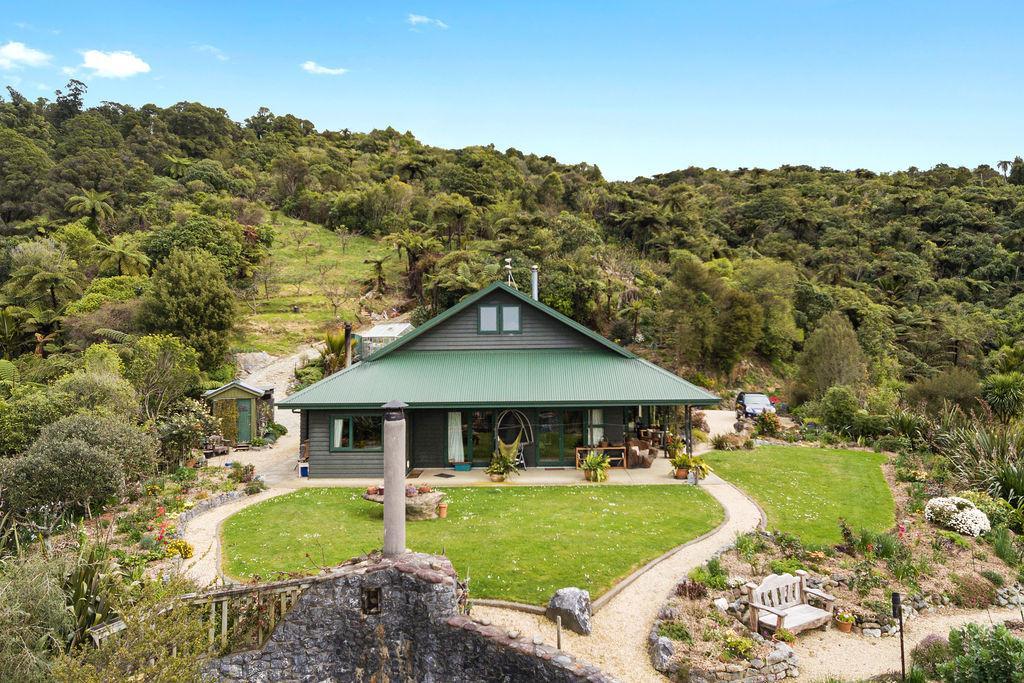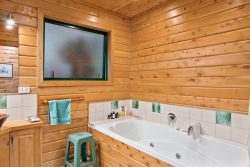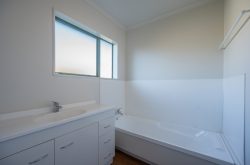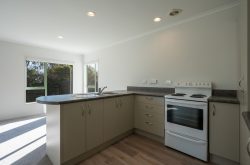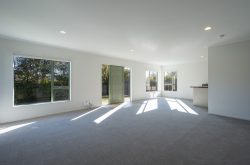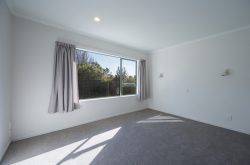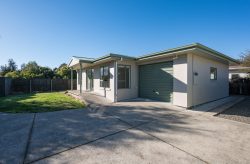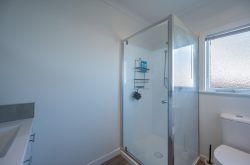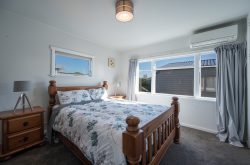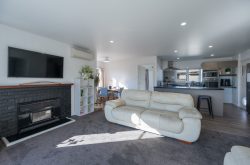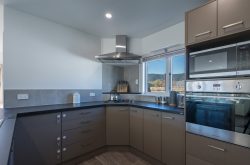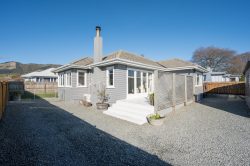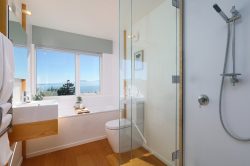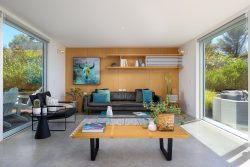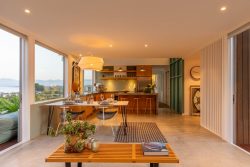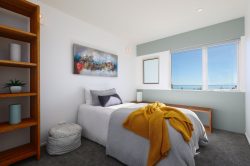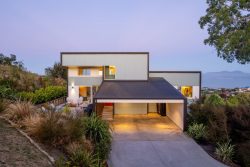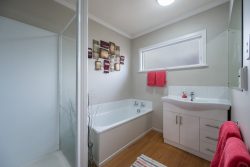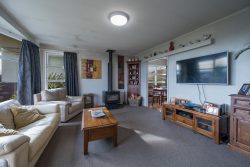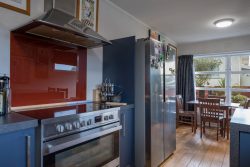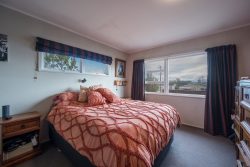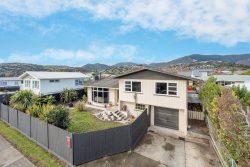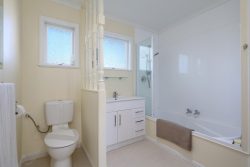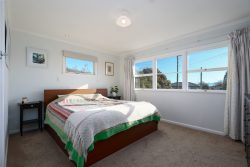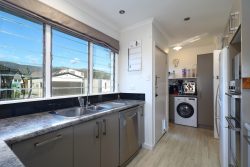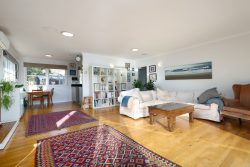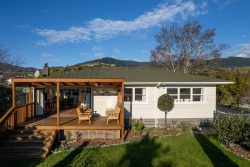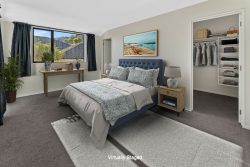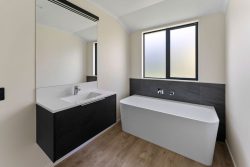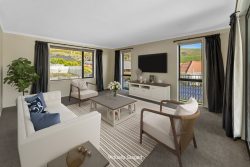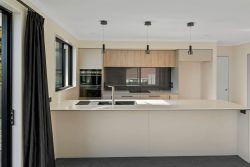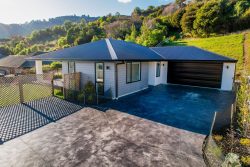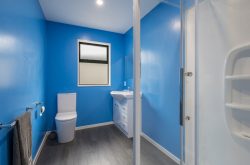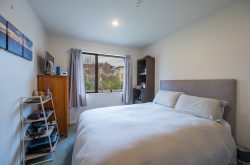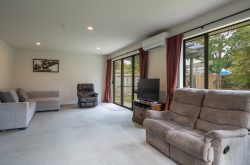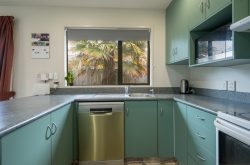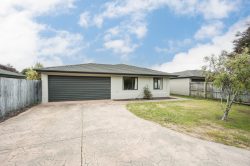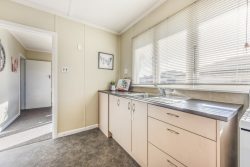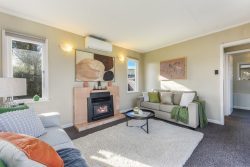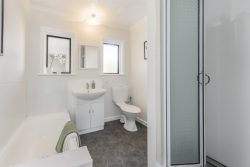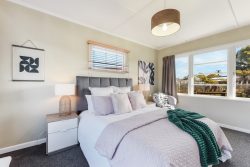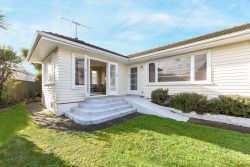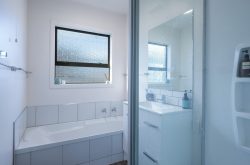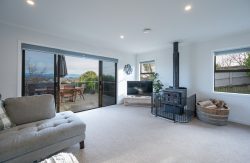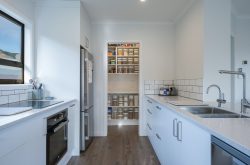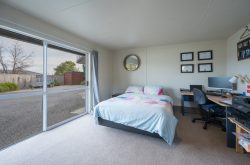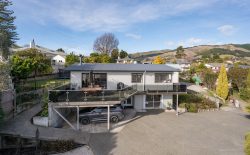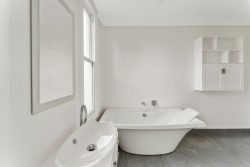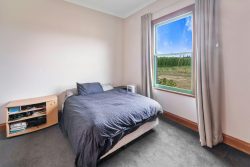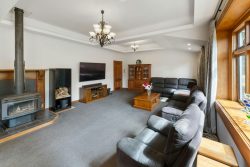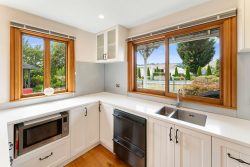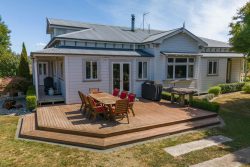90 Matata Road, Takaka, Tasman, Nelson / Tasman, 7110, New Zealand
In 2009, this house was awarded Silver at the regional Master Builders Awards. WOW! 10 years on & it is still a winner! Elevated, private & great views. At the top of the drive, there is a large 2 bay shed – part workshop & part garage, on to the orchard of apples, pears, black boy peach, mulberry bushes, figs, persimmons & damson plum. Up the steps, this area is planted with a huge variety of exotic trees – magnolia & rhododendron plus raised veggie gardens, a covered area of gooseberries, blue berries & strawberries. The solar panels, water tanks & irrigation are located here. A total of 5 water storage tanks on the property – 3 for the house & 2 supplying the garden – fed by rain water, a spring & creek. UV filters are installed to ensure a clean water supply.
At the front of the house, is a lawn & more veggies & a variety of citrus trees planted nearby. The inviting wooden seat offers you a view across to the horizon beyond. A path leads to a cosy wood fire built into the rocks. Entering the house, you are met with cathedral ceilings of 7m with huge beams & large hanging lights, spacious living, heated by an inbuilt wood fire. The kitchen is well appointed with plenty of cupboard space & a large walk-in pantry. The Raeburn wood fire is a feature & partially provides the hot water for the 5 radiators located throughout the house. At the far end of the kitchen is another cosy living area. One dble bdrm with fitted wardrobes & bthrm with spa bath. At the end of this hallway is the 2nd bdrm, which has French doors to the outside & a view of the sea from the bed! The stairway from this bdrm leads up to an office/handicraft room. The very large water cylinder is also located here. Back downstairs again through to the dble garage & the 2nd office. Off the garage, is another lge dble bdrm with an ensuite & small kitchen. This also has French doors out to a private courtyard area. Perfect for guests, family or AirB&B. The interior is lined with macrocarpa, the exterior is linea board on a fully engineered concrete foundation with a Colorsteel roof, aluminium joinery exterior & wooden interior with dble glazing, insulated walls, ceiling & underfloor. Completely energy self-sufficient with solar panels, generator, ample water supply & storage tanks & a fully functional worm farm for the septic system.
