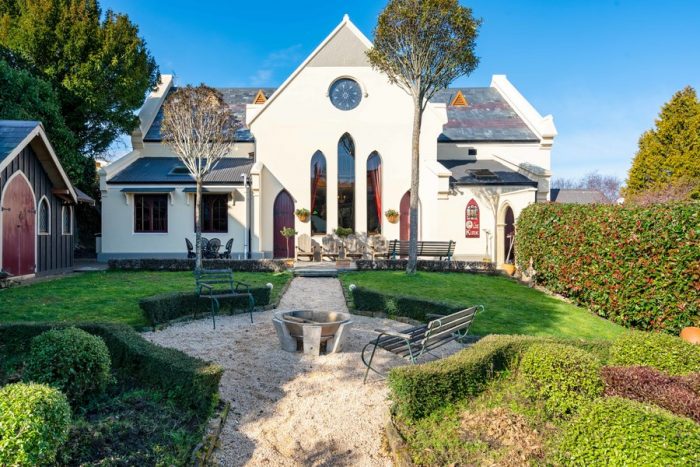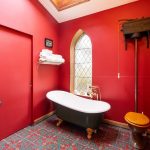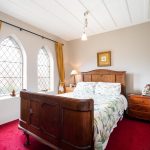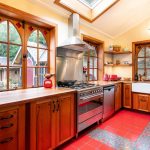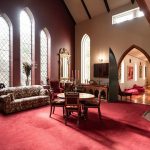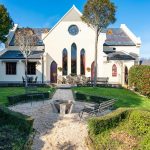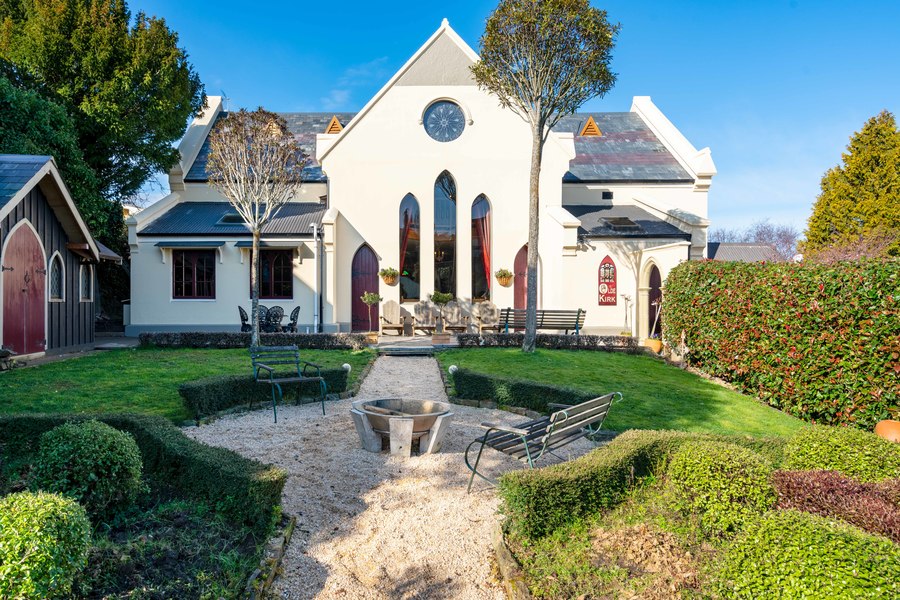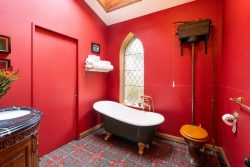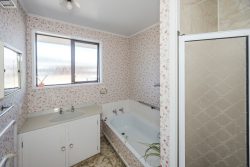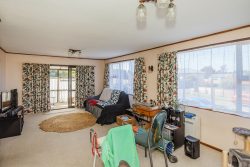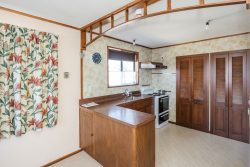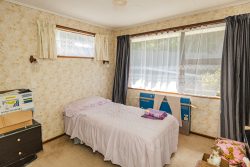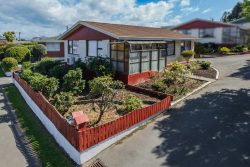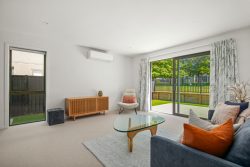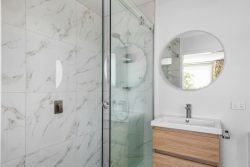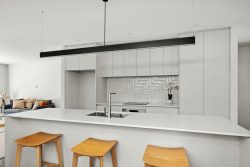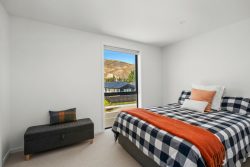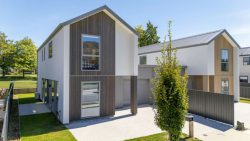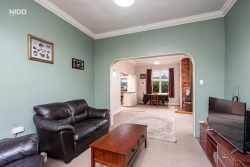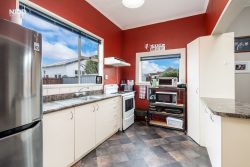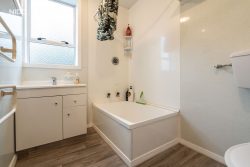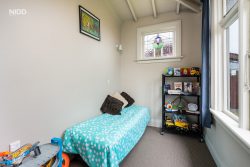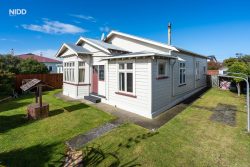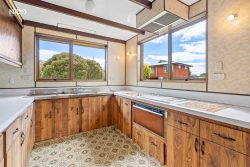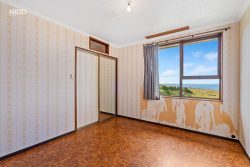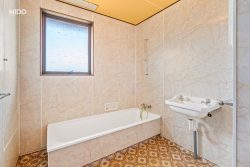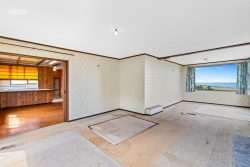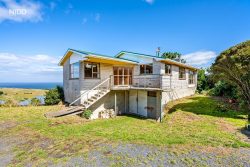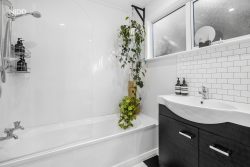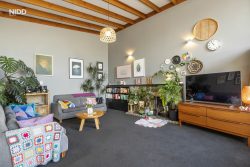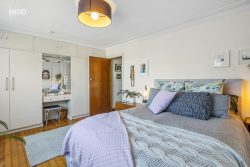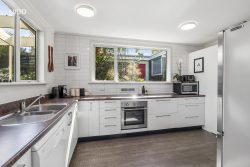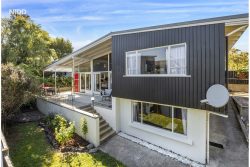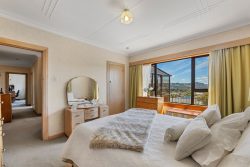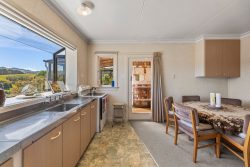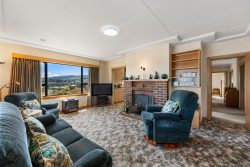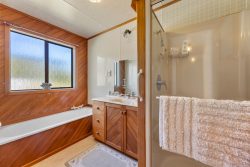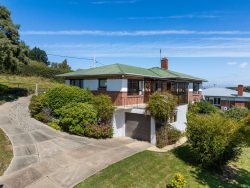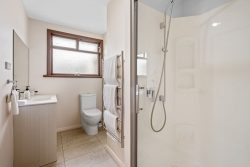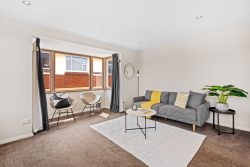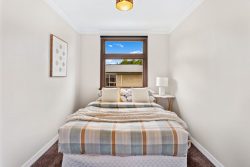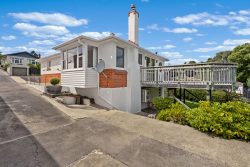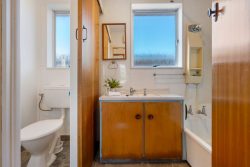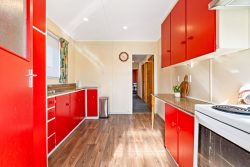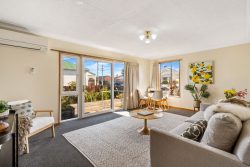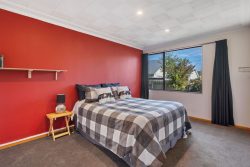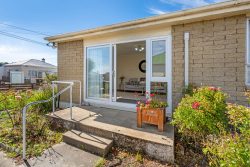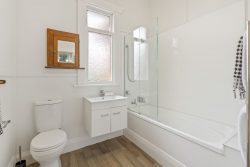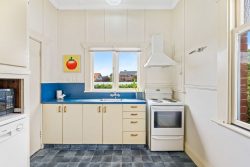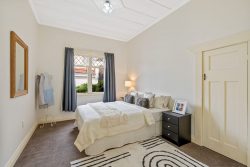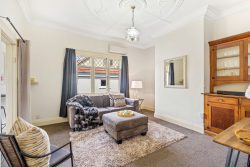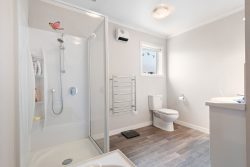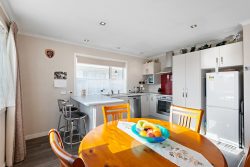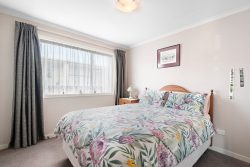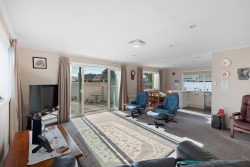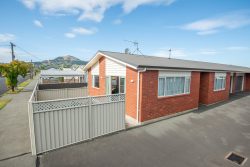33 Brunel Street, Mornington, Dunedin, Otago, 9011, New Zealand
It’s hard to fathom the scale of what has been achieved in the transformation of this magnificent church to a practical family home. Designed by renowned architect R.A. Lawson of First Church and Larnach Castle fame, in 1881, the conversion has honoured the original gothic style of the church creating a captivating place to call home.
Every aspect of the project is absolutely bespoke and the craftsmanship in which it has been executed is impressively meticulous. From the kitchen cupboards, made from Kauri church pews to the mezzanine floors in the grand hall that give the space a homely feel.
Heating and comfort is well taken care of with free standing wood burners, sensibly placed, and insulation installed (where possible) in the ceiling, walls and underfloor, allowing the immense space to be cosy and warm.
The floor plan has been well considered to give the approximately 420sqm home versatility plus. There are six bedrooms in total – three at each end of the church along with their own bathroom with heated floor, and lounge room, with the central hall in between. The main kitchen is down one end and there is a kitchenette at the other. This is ideal for those looking for space for extended families, possible B&B (subject to resource consent), or privacy for guests.
An added bonus is that there is the option to purchase the home fully furnished making the transition so simple.
A wonderful home for entertaining friends and family and you’ll never run out of space considering the church was built to cater to 400 people. The indoor/outdoor flow to the front garden is seamless stepping out on to a paved patio and landscaped garden that is private and secure, the perfect spot to soak in the afternoon sun.
The location of this property is so convenient being just a couple of minutes walk away from Mornington shops and park and the city is just a couple of minutes drive.
