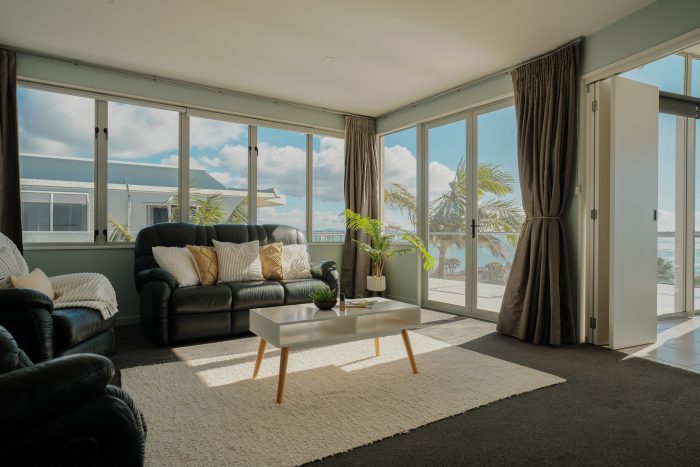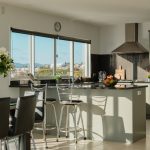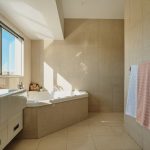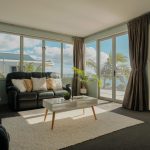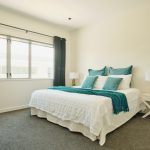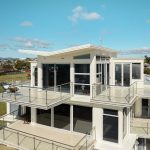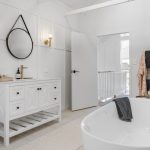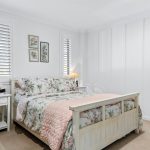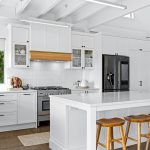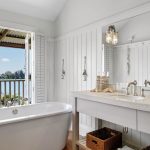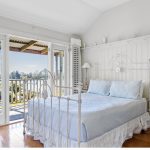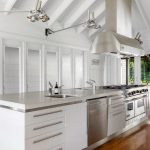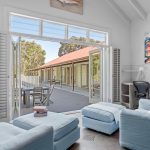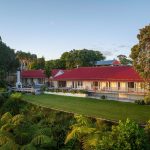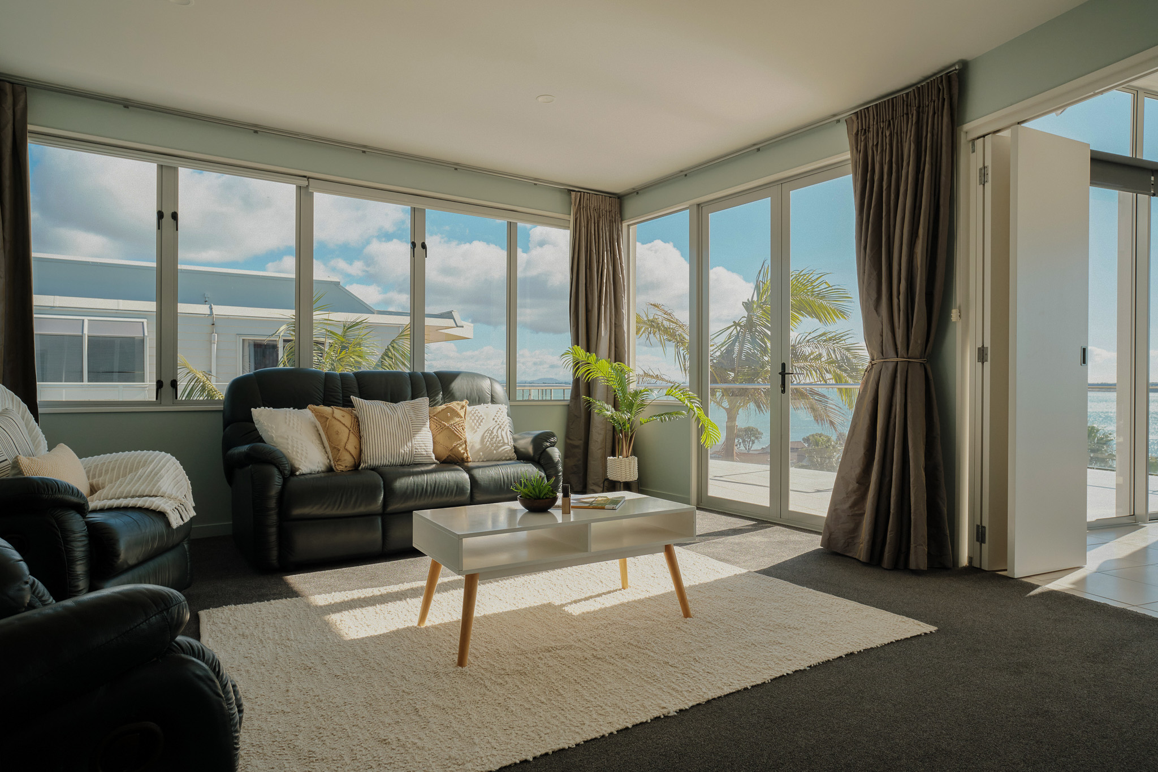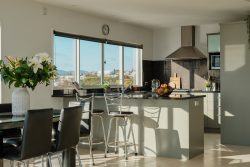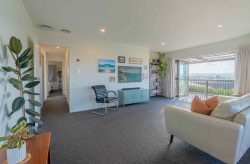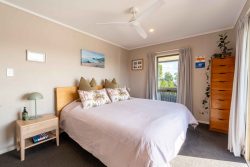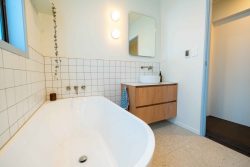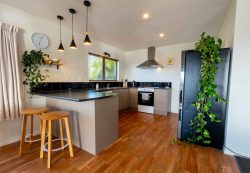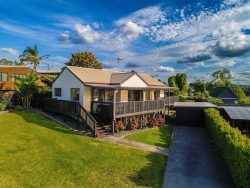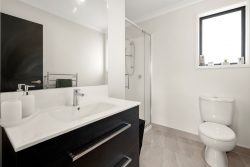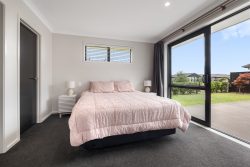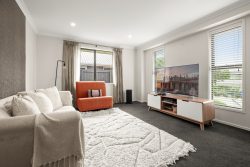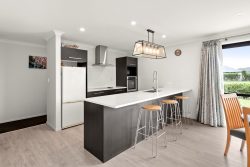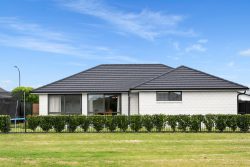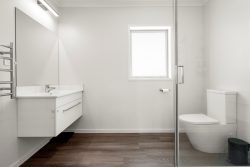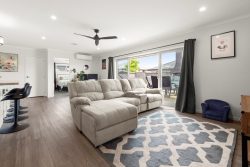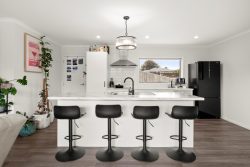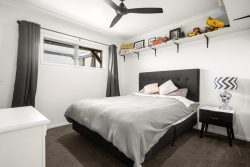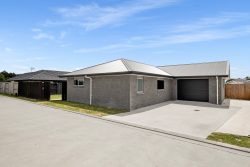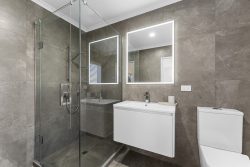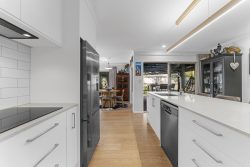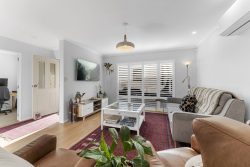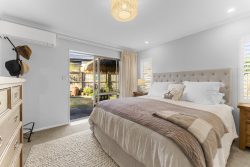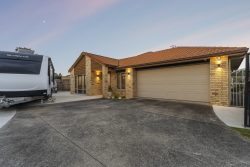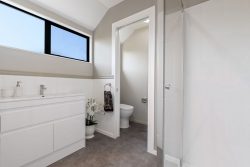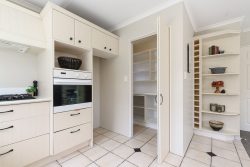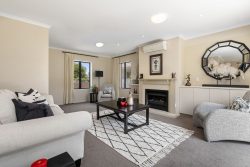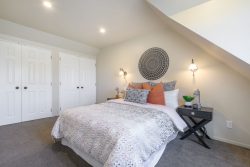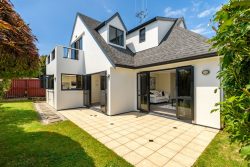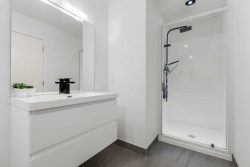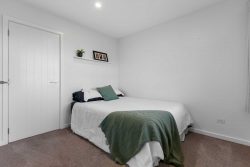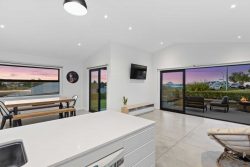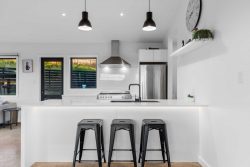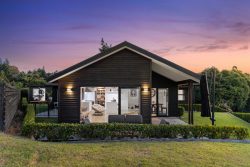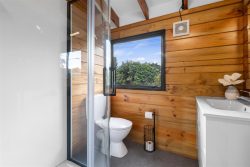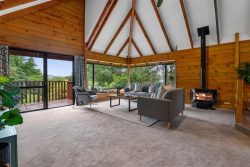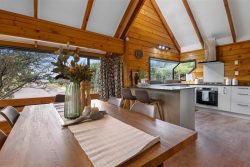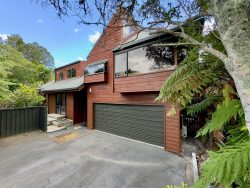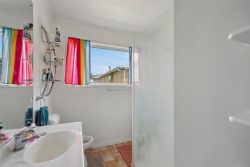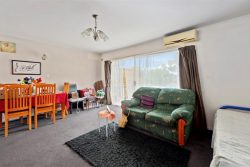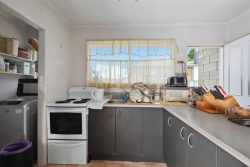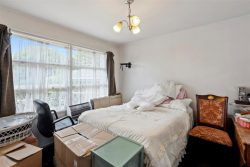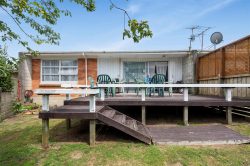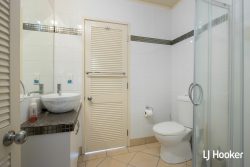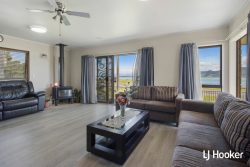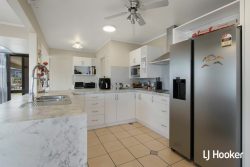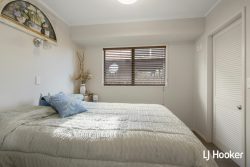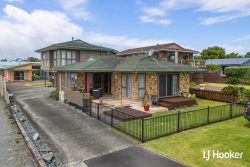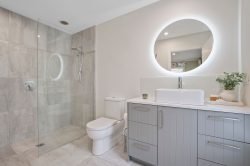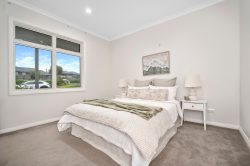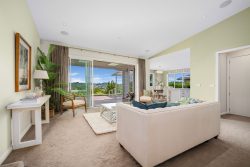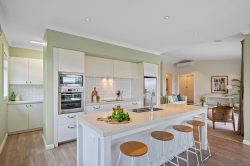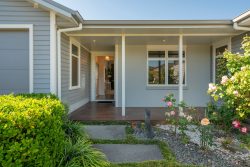199C Ngatai Road, Otumoetai, Tauranga, Bay Of Plenty, 3110, New Zealand
An exclusive limited body corporate development designed by Chambers + Chambers (now Stufkens + Chambers) Architects gives just three very fortune owners close proximity to the city, recreational and shopping amenities, and an immediate northerly aspect of the impressive harbour and Mount views… the most breathtaking of these are appreciated from Unit C. This is apartment-style living with the benefits of more traditional homeownership, room for family and friends, and a sought-after position, view and lifestyle. A very well-maintained property, with a clean building report to enjoy as is or update with your personal preferences and add value.
FEATURING
A city fringe harbour and Mount view home, thoughtfully crafted by Chambers & Chambers Architects, takes advantage of its highly desirable location and position. These views are immediate and class-leading, with the benefits and confidence of elevation.
Well-conceived, solid unispan concrete balcony spaces offer options to enjoy the views. These spaces come equipped with a water tap, outdoor power sockets, and gas fittings for any enhancements you might desire.
The property features independent entry to both the unit and private garage, with plenty of off-street parking.
A private lift provides access to the second level from Unit C’s entry foyer, located at the door to your generously scaled internal access double garage.
The kitchen and living spaces share prime view locations and are complemented by a well-connected lounge space. Both areas have seamless connections to the balcony and outdoor living spaces.
The large master bedroom features a substantial walk-through wardrobe connecting to a spacious ensuite with a spa bath. The master and ensuite spaces have an easterly aspect, offering harbour views and plenty of natural light.
A dedicated office space separates the main living areas from the two remaining bedrooms, which are both well-sized, well-lit, and equipped with large wardrobe spaces.
A second shared bathroom is cleverly split into a powder room and bathroom spaces, better serving the bedrooms and guest use.
An independent laundry space is sensibly located on the second level, ahead of the stairs and lift entry, featuring good bench space and storage cupboards.
