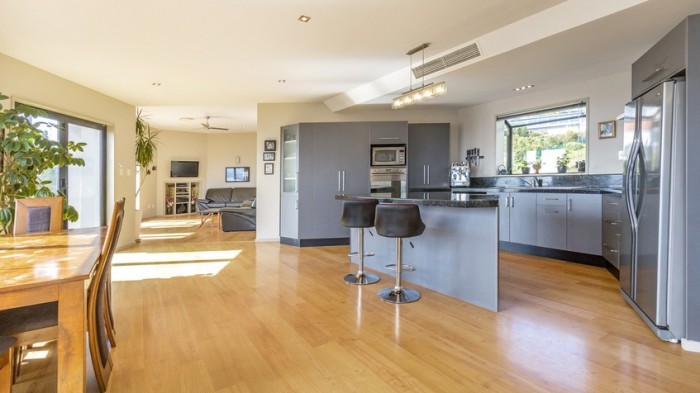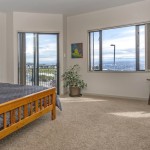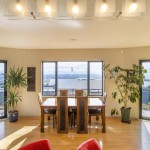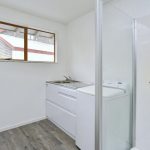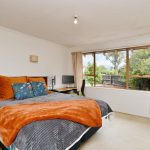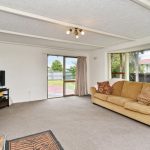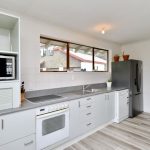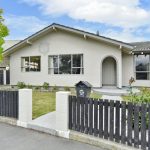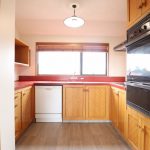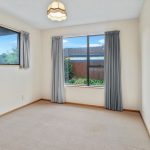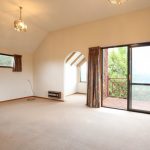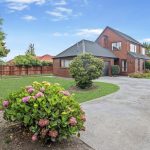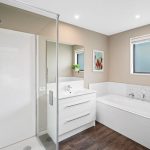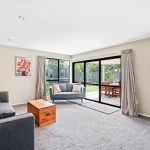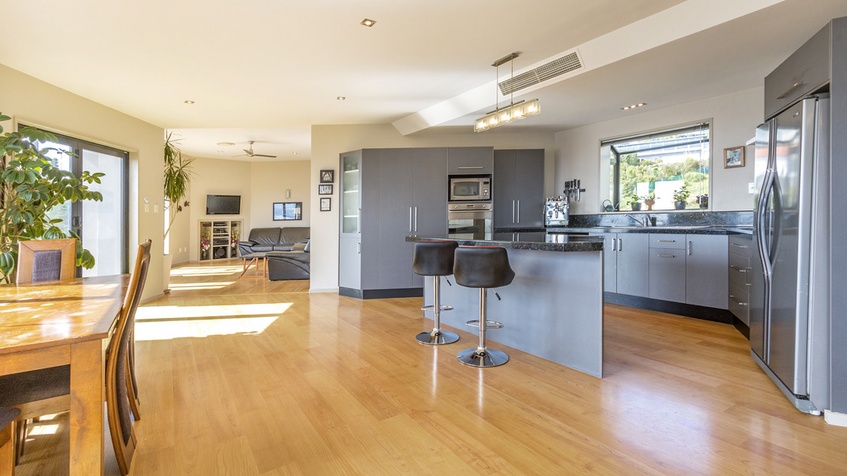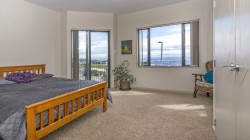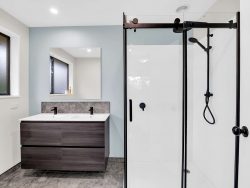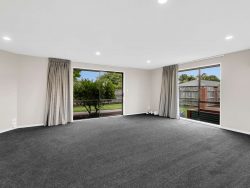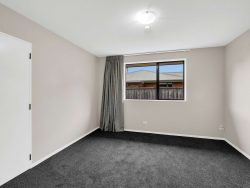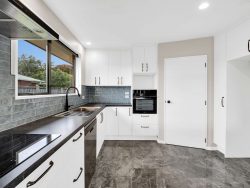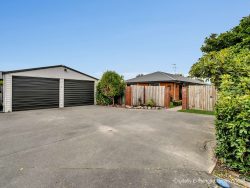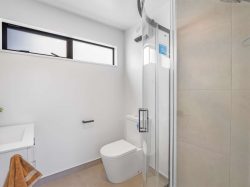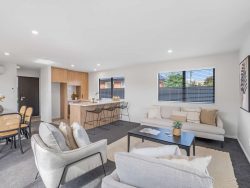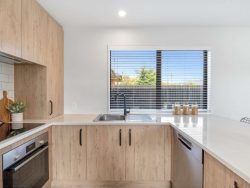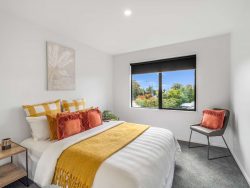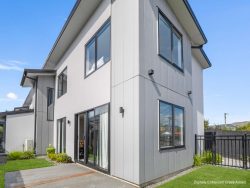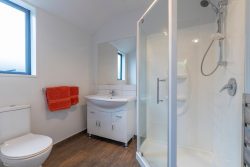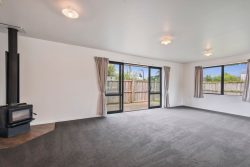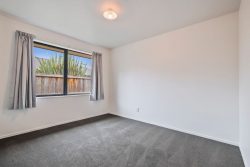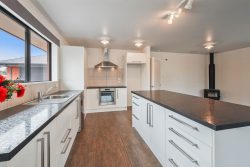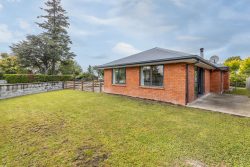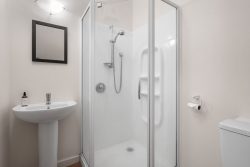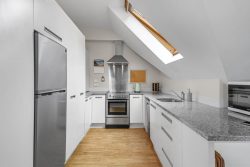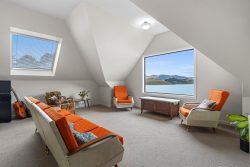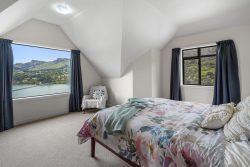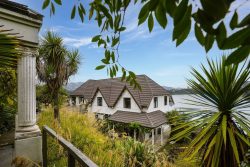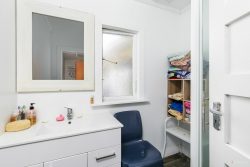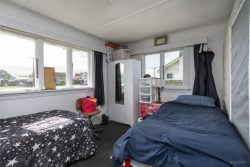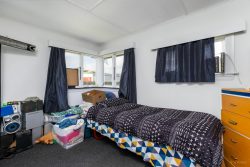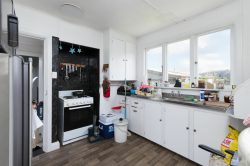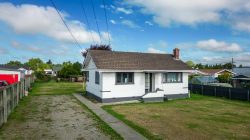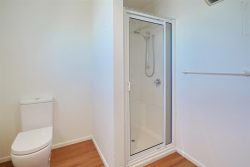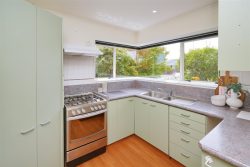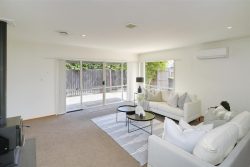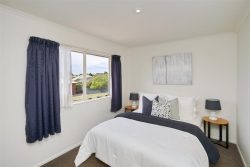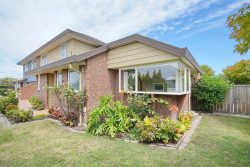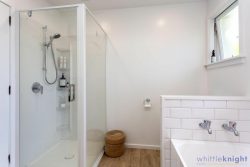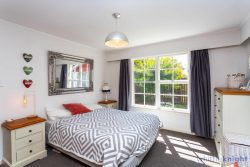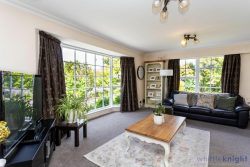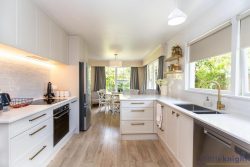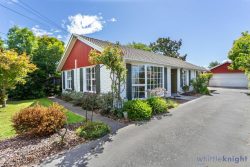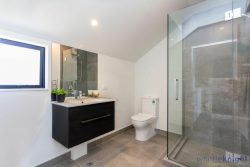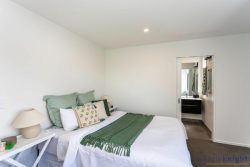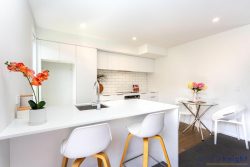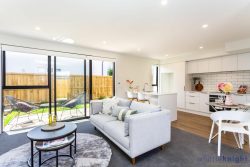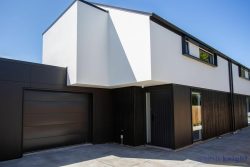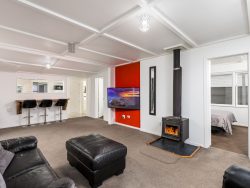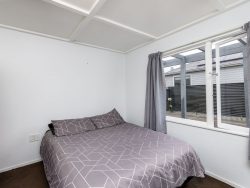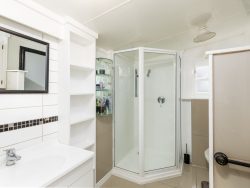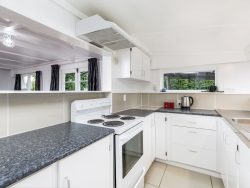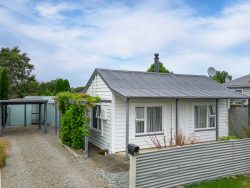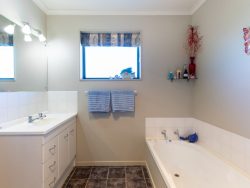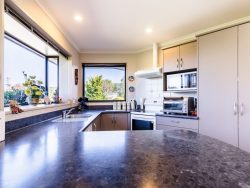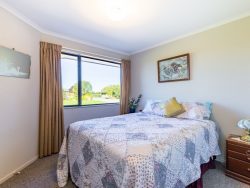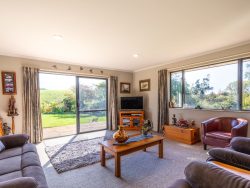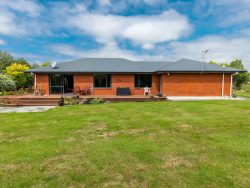16 Stoneyridge Cl, Mount Pleasant, Christchurch 8081
With views sure to start conversations, this uniquely designed family home encompasses stunning views from every level. Designed specific to the location, the clever use of angles and layouts have ensured great views without compromising privacy. This 4 bedroom, 3 bathroom home centres around a superb entertaining hub with a spacious open plan kitchen, dining and living area on the first floor. Comfortable living space feels light and airy, featuring two bi-fold doors opening onto the wrap around North facing balcony that allows the heart of the home to be filled with sunlight. The large kitchen encompasses excellent functionality without compromising style. This level also boasts a separate media room, two studies, a bedroom and a bathroom. The second floor contains a spacious master bedroom, ensuite with double shower and Juliet balcony. From this level there is access to a large North facing roof balcony. From anywhere in the central living space or master bedroom, you can gaze across the far reaches of the city to the Southern Alps with the ocean and coastline stretching romantically all the way to the Kaikoura’s. On the entrance level of the home, the fourth bedroom shares direct access into a flat, sunny and private garden area. This level also has a laundry room and internal access to the over-sized double garage. Other notable features include, a ducted heat-pump with thermostats in each room, modern fixtures and fittings, storage space galore. If you love the outdoors, jump on your bike, run or walk up into the Port Hills (John Britten Reserve) or down the hill to Sumner beach. (Enquiries Over $999,000) Deadline Sale closes: Tuesday 10th October 2017 @ 12.00pm (Unless sold prior) RV: $1,090,000 Please be aware that this information has been sourced from third parties including Property-Guru, RPNZ, regional councils, and other sources and we have not been able to independently verify the accuracy of the same. Land and Floor area measurements are approximate and boundary lines as indicative only.
Aluminium Joinery
Family Room
2 Studies
1 Dining Rooms
Combined Kitchen
Modern Kitchen
Heating Ducted Heatpump throughout house
Heat PumpGas Hot Water
Double Glazing
Separate Living Room
1 Living Rooms
Stove Gas Hobb
Electric Stove
Separate Laundry
Loads of storage areas
Walk-in Wardrobe
Polished Floors
Storage Area
Mixed Land ContourViews/Outlook Mountain
Park Outlook
Urban Outlook
Rural Outlook
Bush OutlookSea/Harbour Views
City Views
Level With Road
Construction Celcrete Airated concrete
Coloursteel Roof
Longrun Steel Roof
Large Balcony envelopes the home
BBQ Area
Balcony
Decking
Close to Schools Mt Pleasant Primary, Redcliffs
Close to Shops Ferrymead & Redcliffs
Sewerage Mains
Town Water Supply
Street Frontage
3 Storey
