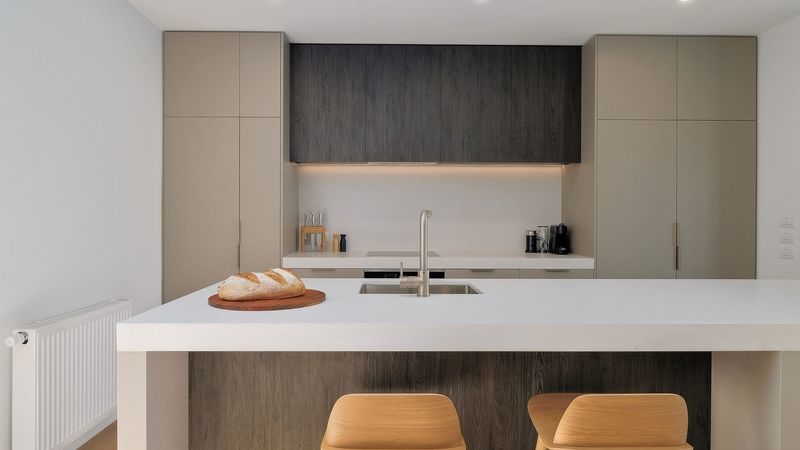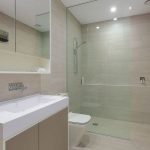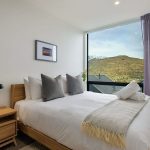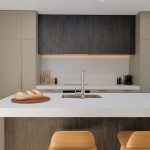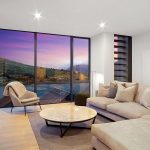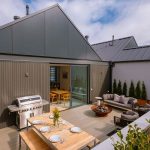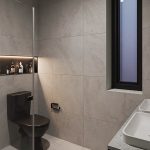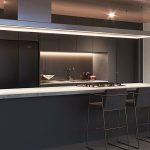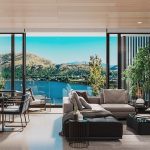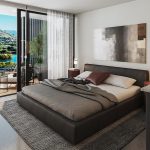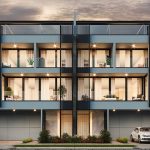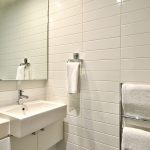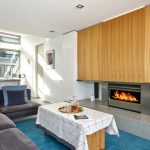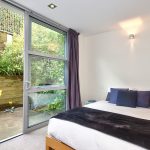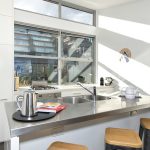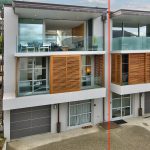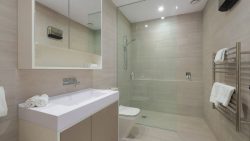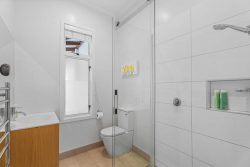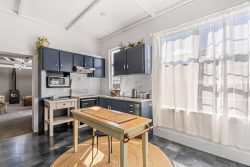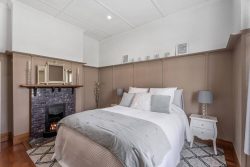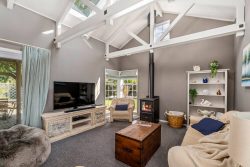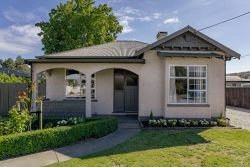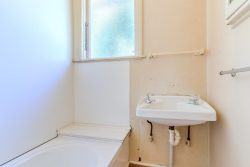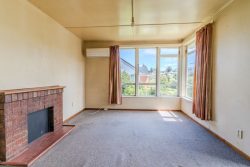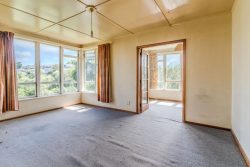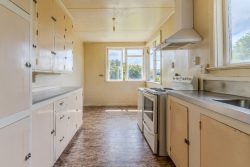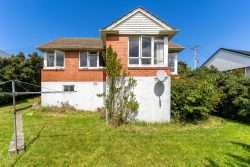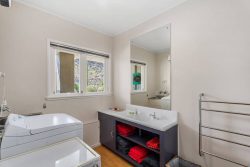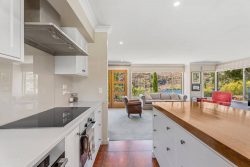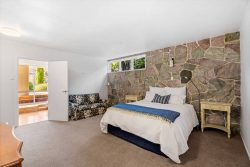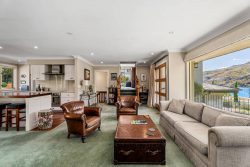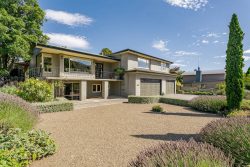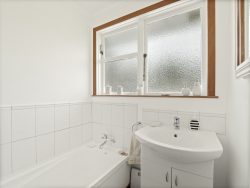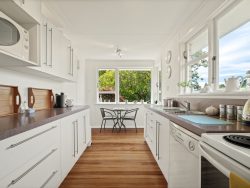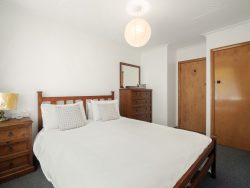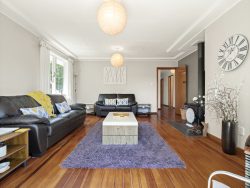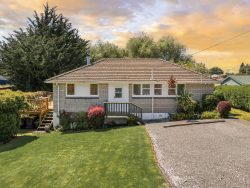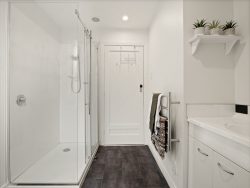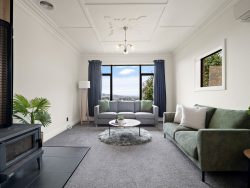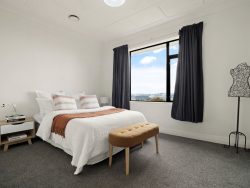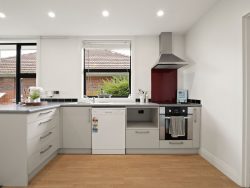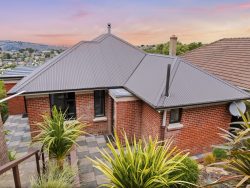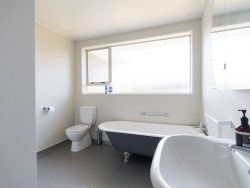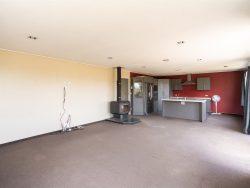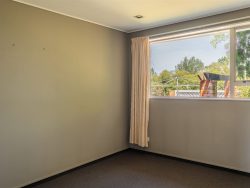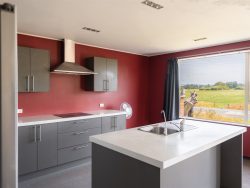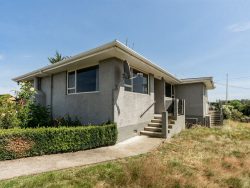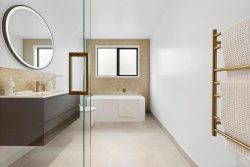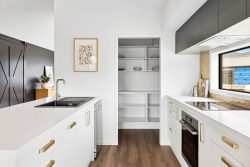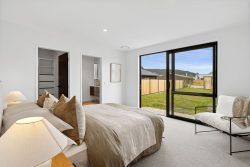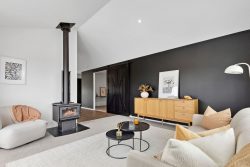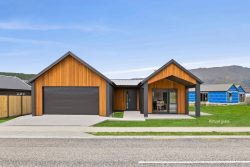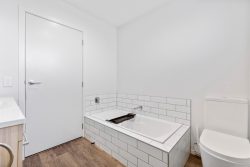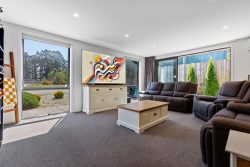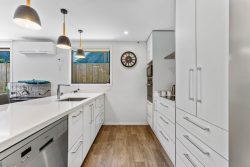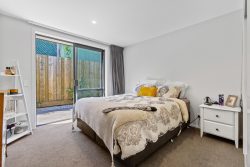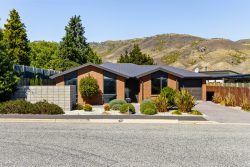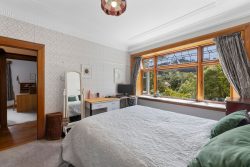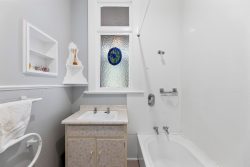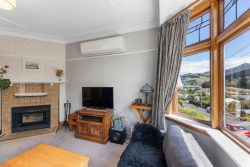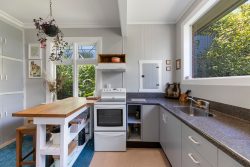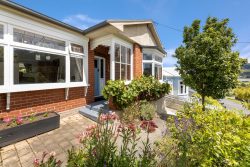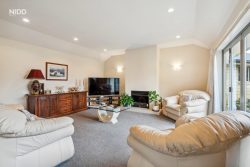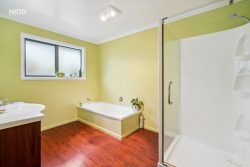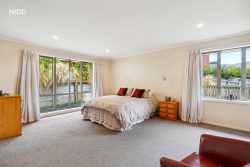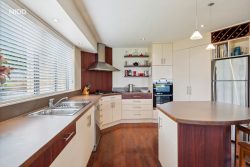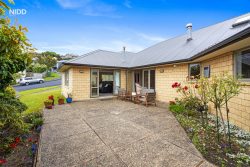13 Woods Lane, Queenstown East, Queenstown-Lakes, Otago, 9300, New Zealand
The Tiers by Alpha Properties has become one of Queenstown’s most talked-about architectural developments in the town’s recent history. Inspired by the dramatic natural landscape from which it has been sculpted, this unique residential development has resonated with astute lifestyle investors since the first stage release and continues to be in hot demand.
Consisting of just 9 Villas in total, 5 completed and 4 under construction, each villa has been meticulously designed to deliver the ultimate home-away-from-home experience.
Completed in April 2020, Villa 13 was part of the first stage release. It has been fully furnished to the highest standard with the view to being a luxury holiday home for the owner as well as catering for the short-term rental market. Due to Covid and the ongoing travel restrictions the owner is yet to see the property themselves and has reluctantly decided to sell.
Configured over 3 levels and designed for contemporary alpine living, the thought, care and attention that has gone into every detail of this superb villa will undoubtedly impress.
A neutral interior palette is complemented by rich timber floors that add warmth and vibrancy to the living spaces. Alabaster paint finishes framed by dark matt joinery directs the eye upward and outward through floor to ceiling glazing to the scenery beyond.
Open plan interiors are complemented by a covered exterior terrace to the south and a generous courtyard to the north that flow seamlessly from the inside. Generous entertainment spaces prioritise comfort, light and lifestyle.
A highly functional design is enriched by natural light and organic textures. Hugged by living spaces on either side, cutaways into the building envelope create a sheltered exterior living space to the south and enhance natural flows.
The ground floor features a stylishly tiled entrance lobby, large double garage carpeted) with internal access, superbly appointed laundry and generous storage area under the stairs.
First floor offers 3 bedrooms (all with lake views) including a master complete with walk-in robe and ensuite. A second bathroom serves bedrooms 1 and 2.
Designed to entertain, the top floor delivers light filled open plan living flowing seamlessly to outdoor areas front and back. Oak flooring extends through the entire area with stunning details including blackened steel fire surround, Ceasarstone benchtops, living wall on front balcony and bespoke firepit in the courtyard all combine to bring the pace to life.
Expansive elevated lake and mountain views
Spacious open-plan living with generous outdoor areas
Kitchen features Ceasarstone benchtops, integrated Meile appliances
Gas radiator central heating throughout
Full turnkey furniture package featuring stylish hard and soft furnishings and full appliance package included
Designer bathroom and ensuite feature floor to ceiling ceramic stone tiles and quality tapware
Stunning combination of dark stain cedar and Alucabond cladding finished to the highest standards
Full Laundry including Bosch washer/dryer on Ground Level
252m2 total size including garage and 45m2 of outdoor living
Resource consent for 365 day visitor accommodation
