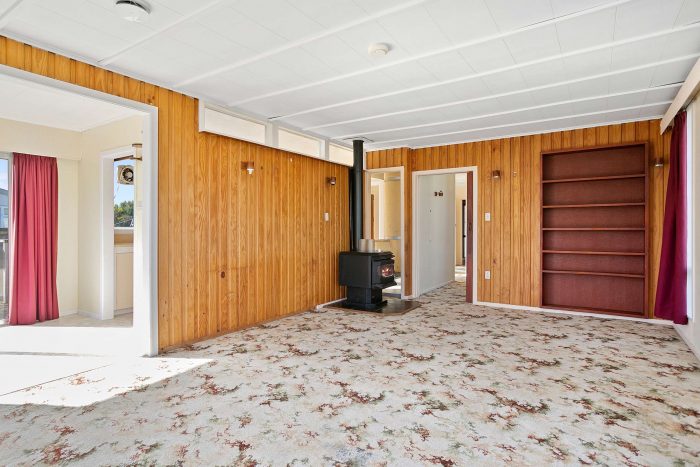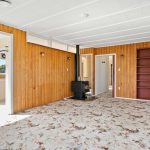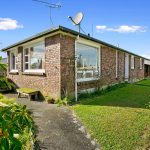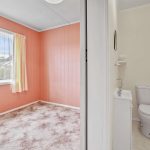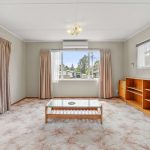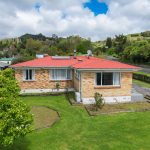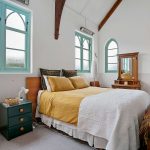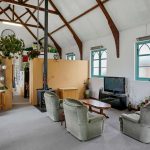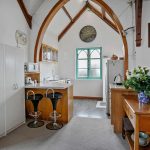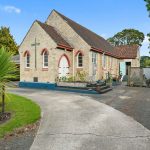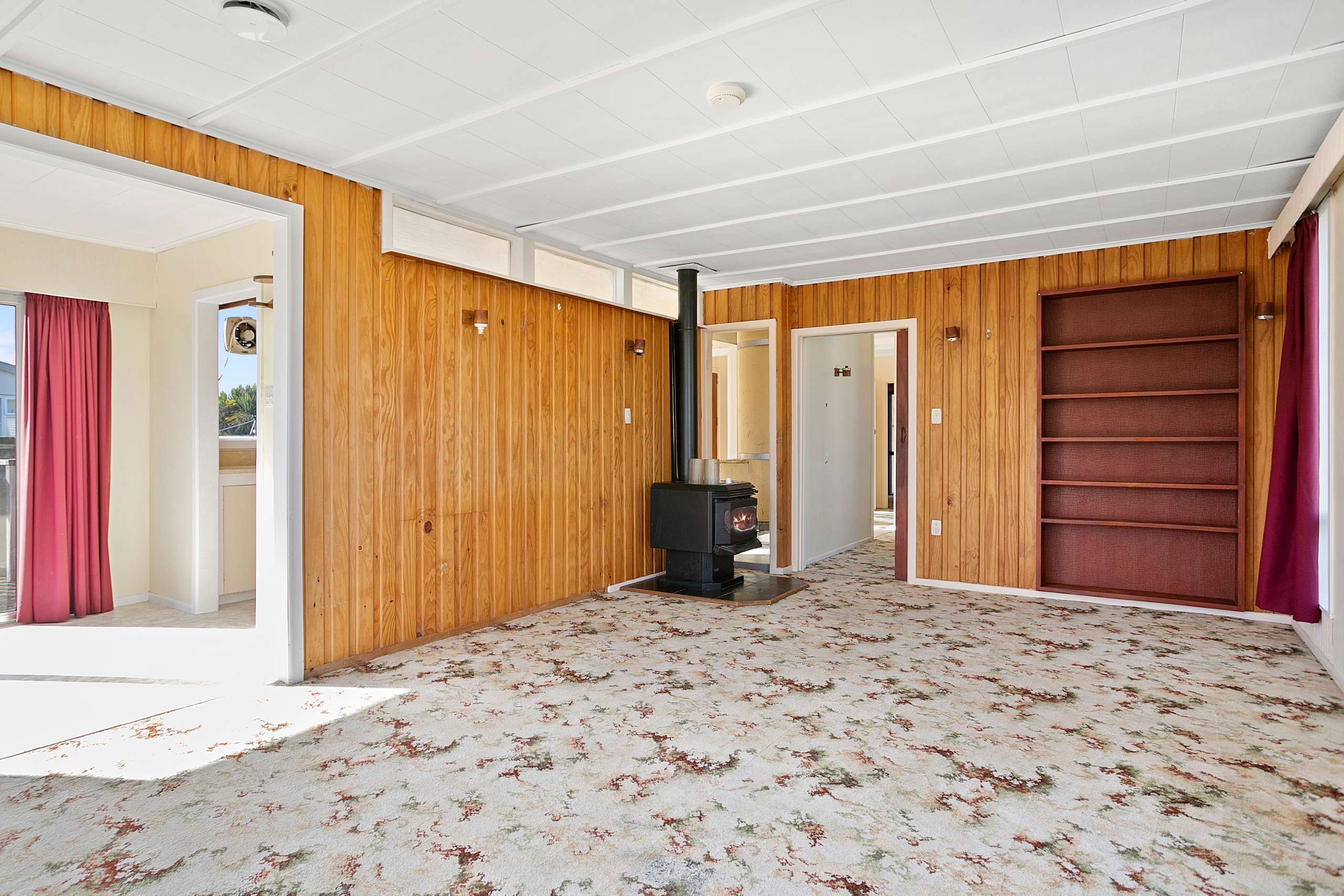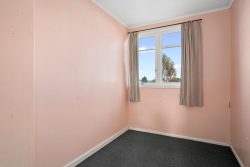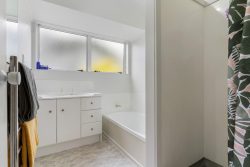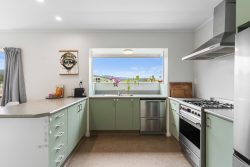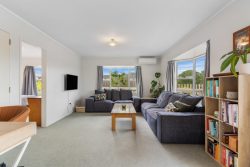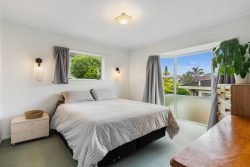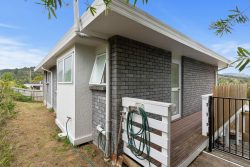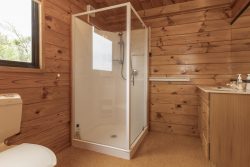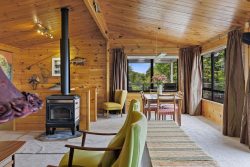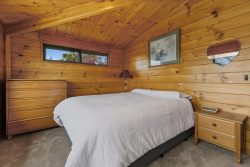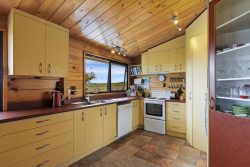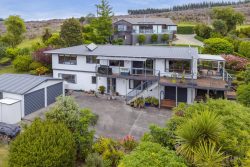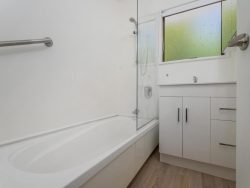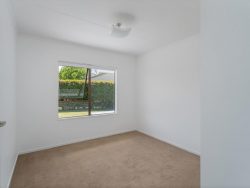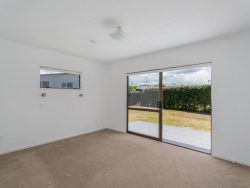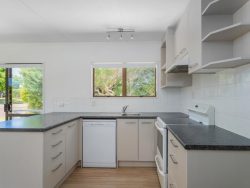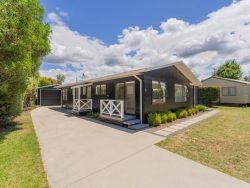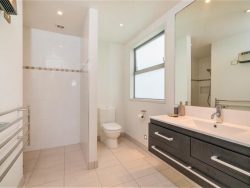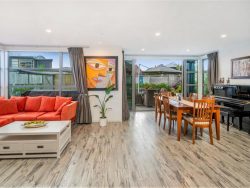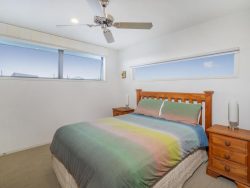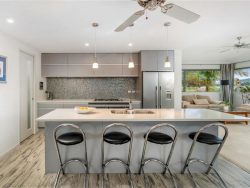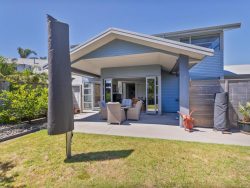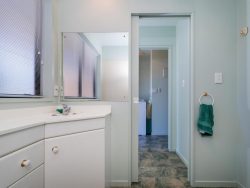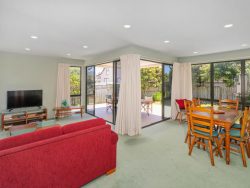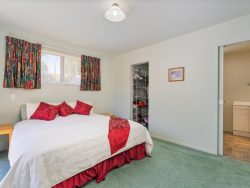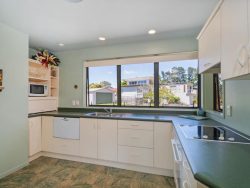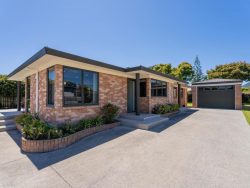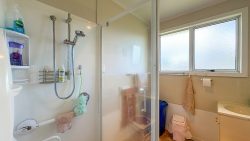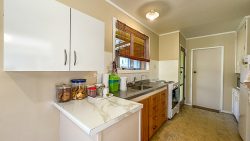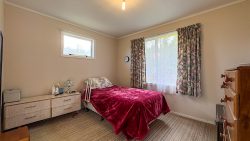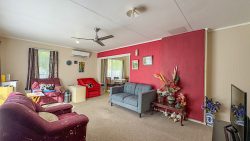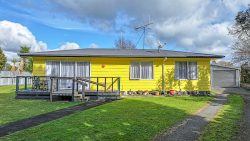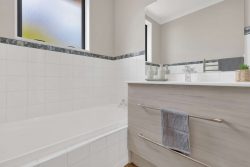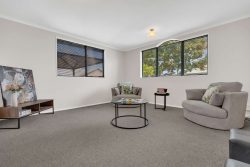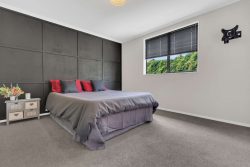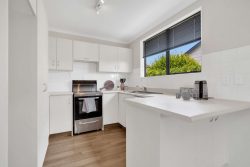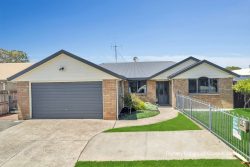13 Cairngorm Place,, Tokoroa, South Waikato, Waikato, 3420, New Zealand
A large 190sqm, split level home which is situated down a right of way, on a 1176sqm section. The bottom level of the home has a large lounge with a freestanding fire which leads through to the dining room and kitchen area. The kitchen has an electric oven and a Gentle Ben fire system which heats the hot water. Through the hallway is a spare bedroom/study, separate toilet and bathroom with the bathroom being updated and having a shower over the bath. A large, open room that leads through to the rest of the home and internal access from the double carport. There is an additional double downstairs and a second living area that can be used for multiple purposes like a fourth bedroom and there are French doors leading out to the back section. Upstairs there’s a large master bedroom which has a walk-in robe and ensuite. Overall, the interior of the home is at a stage where it needs to be freshened up, however, it has great bones and is a very good sized home. Externally there’s a large single garage that’s had the shed door removed with an attached workshop area and woodshed. At the back of the property is a garden shed, a sauna area that needs repairing to bring it back to its former glory. The section is partially fenced and a large wrap around deck at the back of the home.
