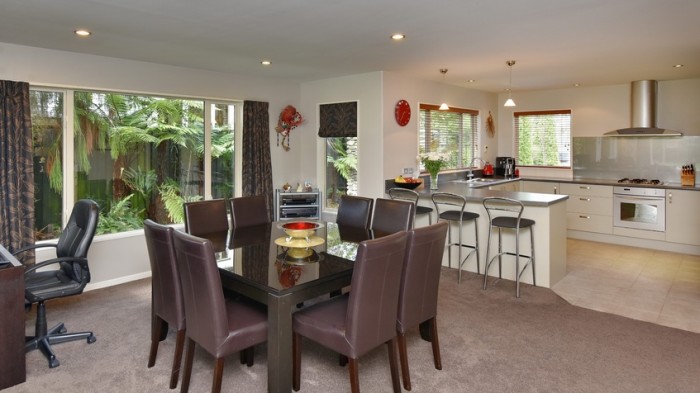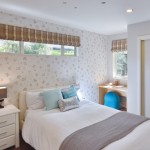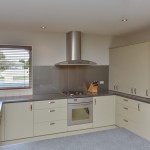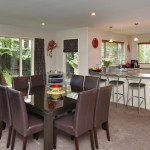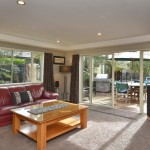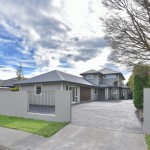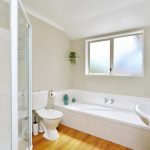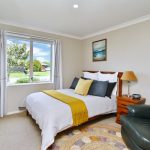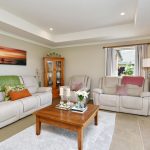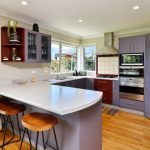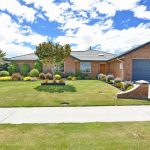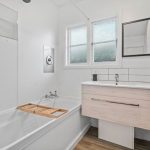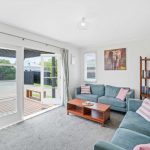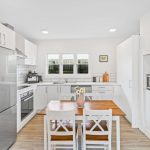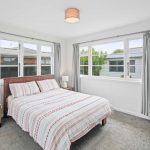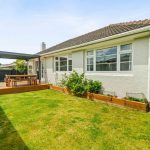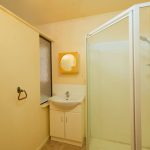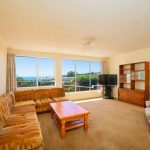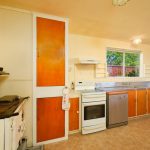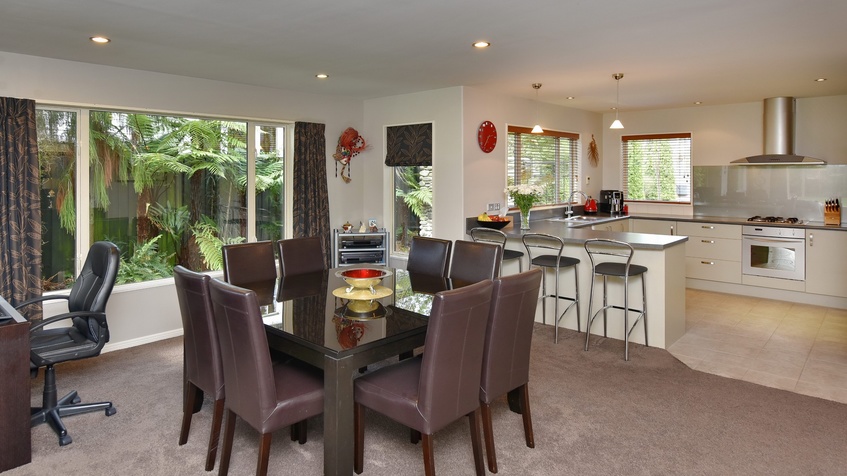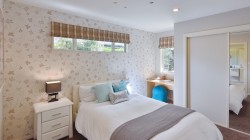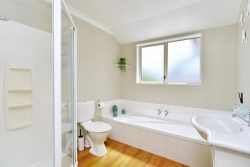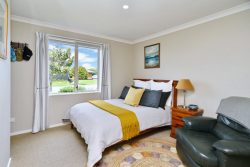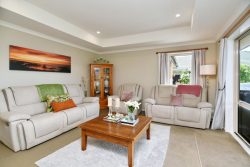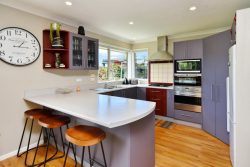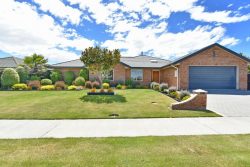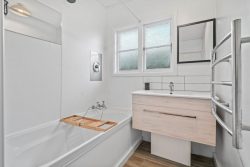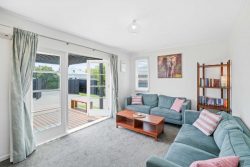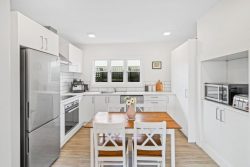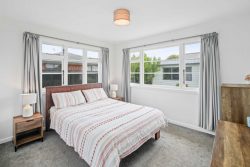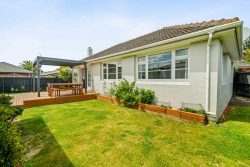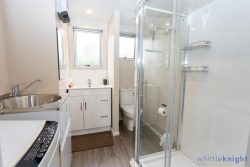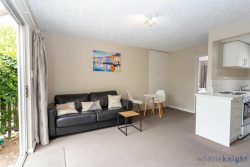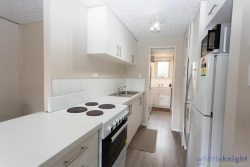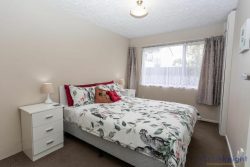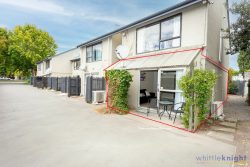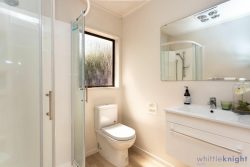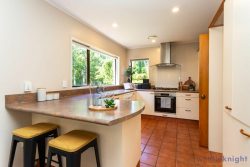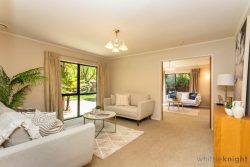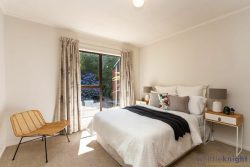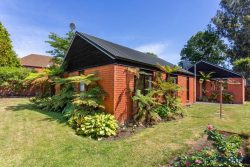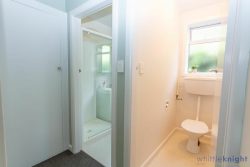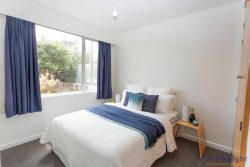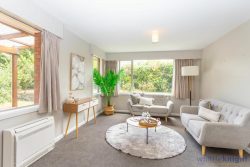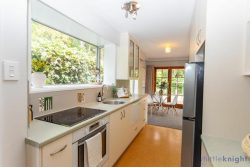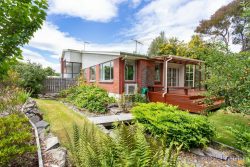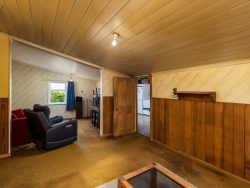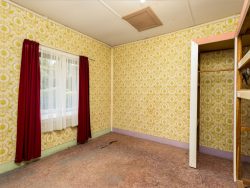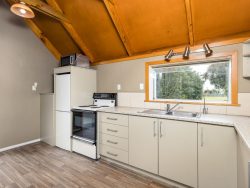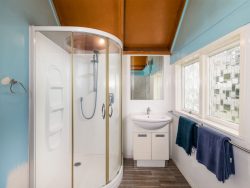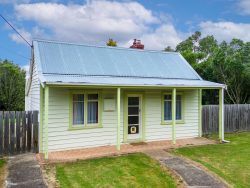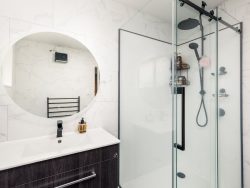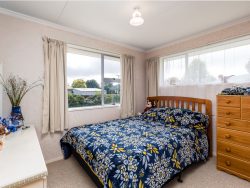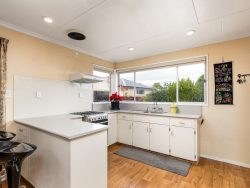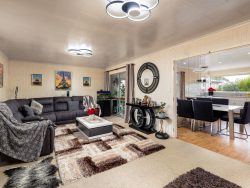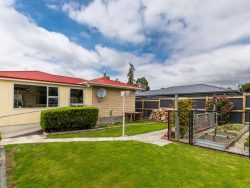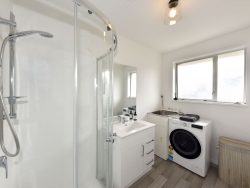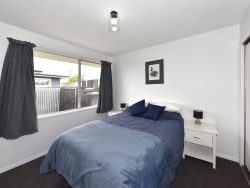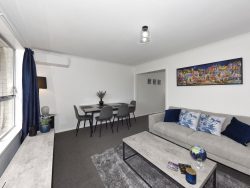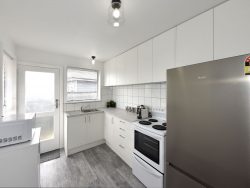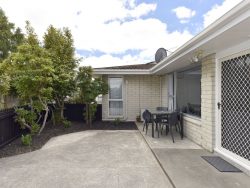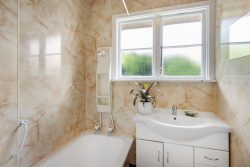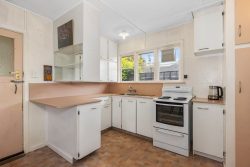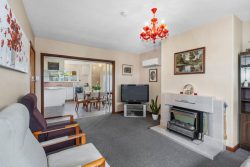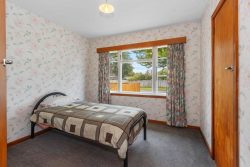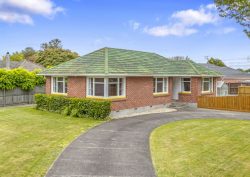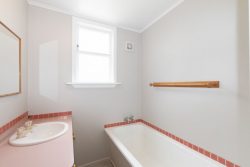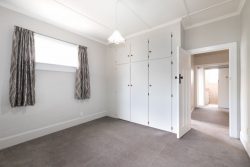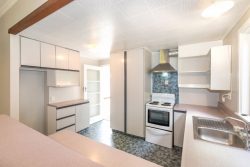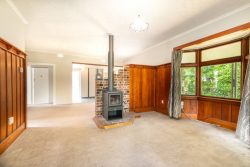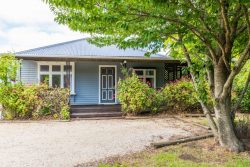12 Galway Ave, Bryndwr, Christchurch 8052
For an unrivalled lifestyle in the heart of Christchurch, this property offers an exceptional home set in a private garden adorn in beautiful native plants on a charming tree lined street. Taking pride of position in this quiet street this beautifully crafted home is the ultimate in luxurious living.
Thoughtfully designed, the configuration is ideal for families with five double bedrooms spread over two levels. One en suite bedroom is located on the ground level offering an ideal space for extended family members or guests. There is also a second double bedroom on the ground level. Three double bedrooms and a family bathroom are located on the second floor, with the master suite hosting an en suite, walk in wardrobe and sweeping views of the gardens below.
The expansive open plan livings and dining area are graced with an abundance of windows, flooding the area with natural light. A stunning, centrally located kitchen provides the perfect platform for entertaining. North facing, the warm and inviting interiors spill out to purpose built deck and gardens that have been skilfully landscaped to offer a peaceful retreat and the ultimate outdoor entertaining space. The in ground salt water pool is heated and offers your family some fantastic summertime fun.
Storage isn’t an issue with an attached double garage plus a large studio which works well as a third living or office. There are also plenty of cupboards throughout, an internal laundry and a garden shed. The convenient location puts you in zone for the popular Cobham Intermediate, Burnside High, Christchurch Girls High (effective from 1/1/2018), Christchurch Boys High and is handy to shops and main arterial routes. This won’t last long so viewing is highly recommended. To view the complete set of images visit; www.totalrealty.co.nz/TRC17513
Please be aware that this information has been sourced from third parties including Property-Guru, RPNZ, regional councils, and other sources and we have not been able to independently verify the accuracy of the same. Land and Floor area measurements are approximate and boundary lines as indicative only.
Studio
Combined Kitchen
1 Dining Rooms
Modern Kitchen
Heating Heatpump x2
Heat Pump
Underfloor Heating
Gas Hot Water
Electric Hot Water
Double Glazing
Separate Living Room
Combined Lounge & Dining
2 Living Rooms
Electric Stove
Separate Laundry
Walk-in Wardrobe
Level Land Contour
Fully Fenced
Urban Outlook
Level With Road
Construction Linea
Iron Roof
Decking
Close to Schools
Close to Shops
Close to Transport
Sewerage Mains
In-ground Pool
Town Water Supply
Street Frontage
2 Storey
