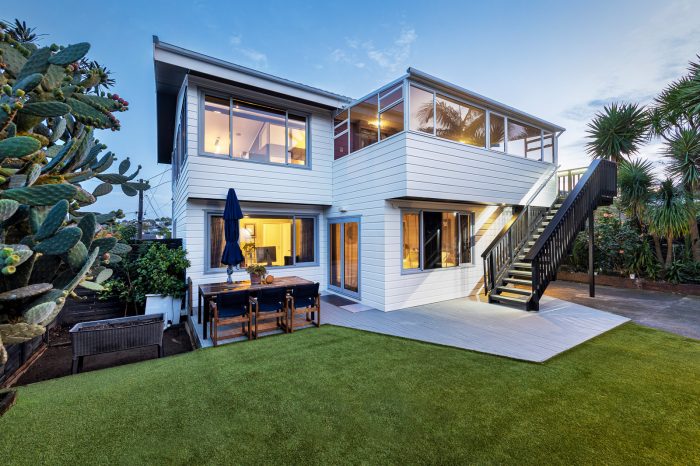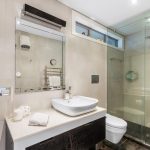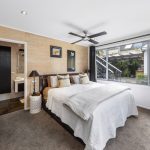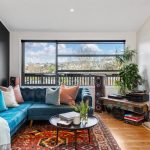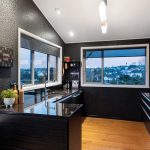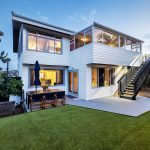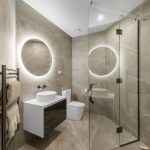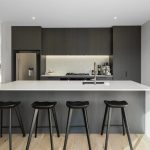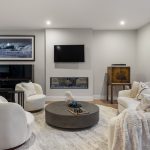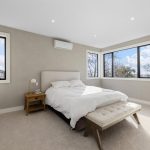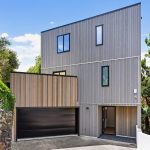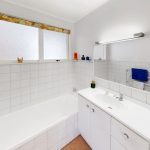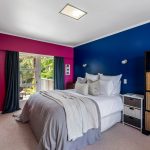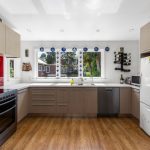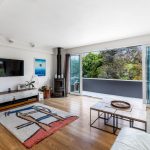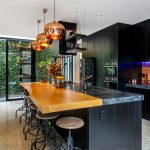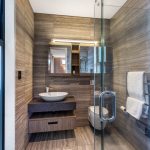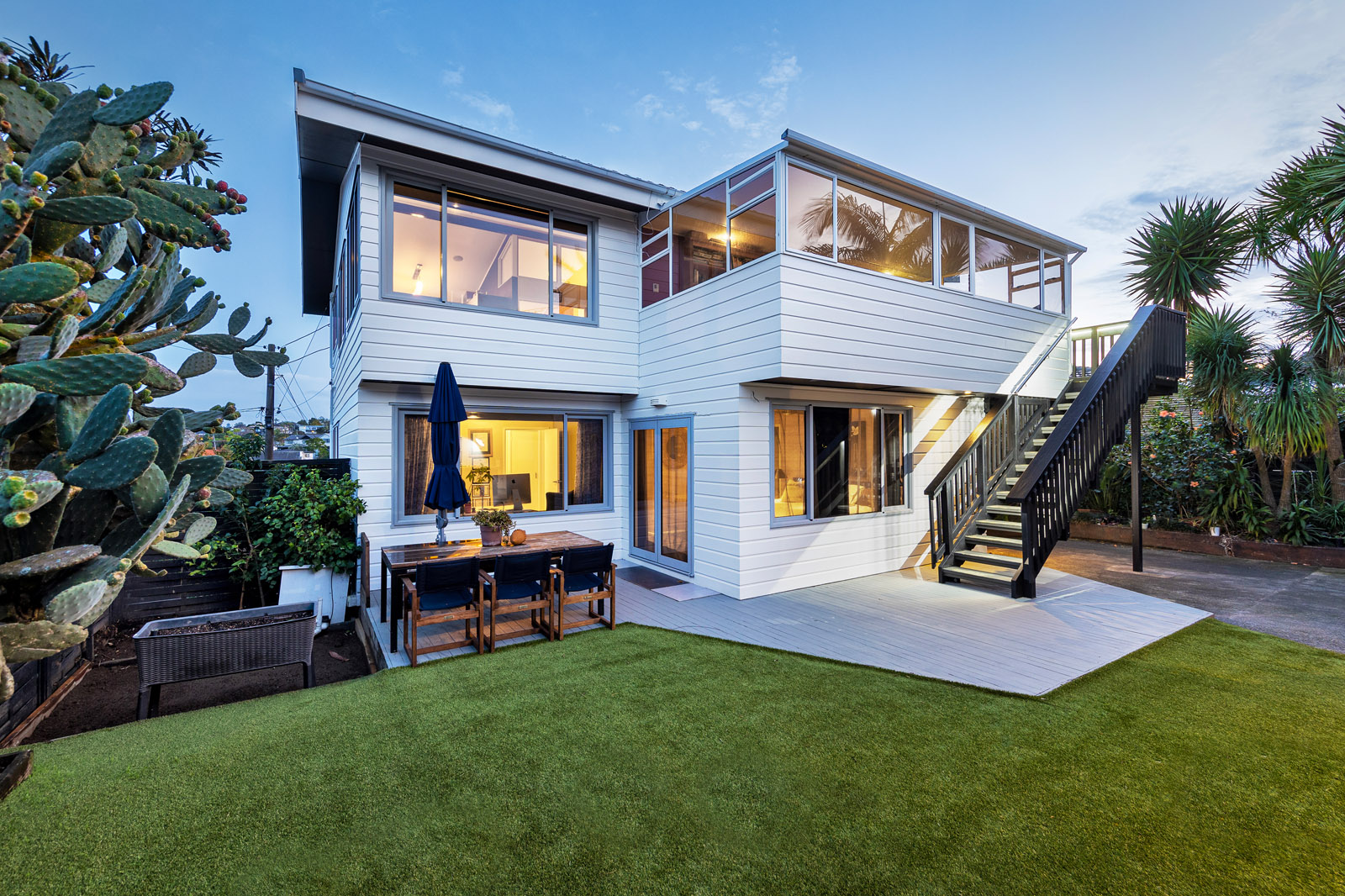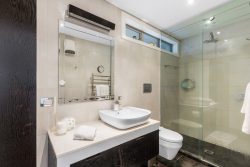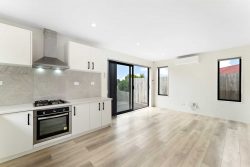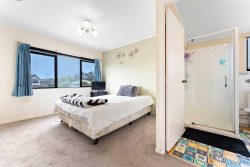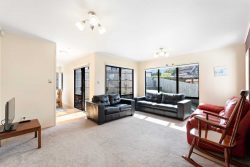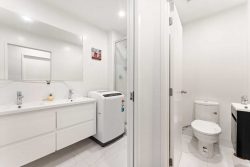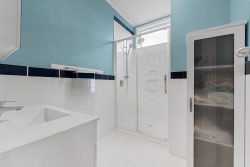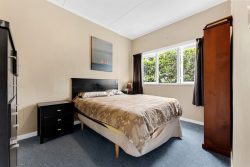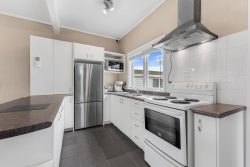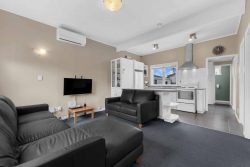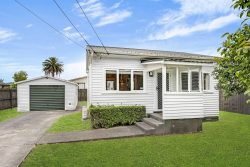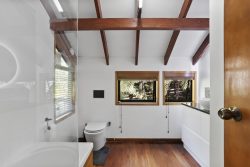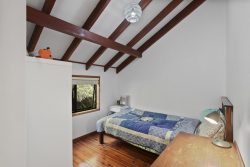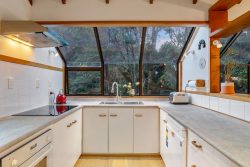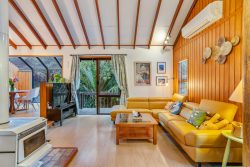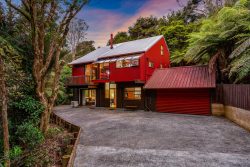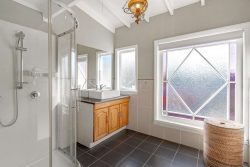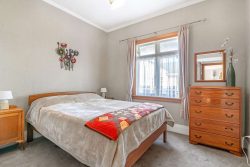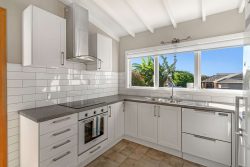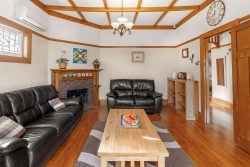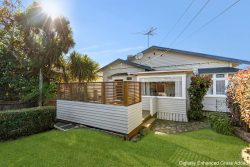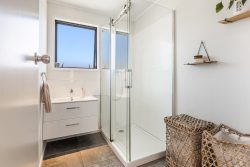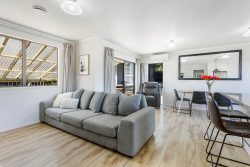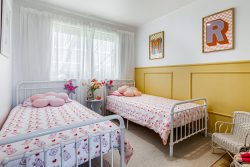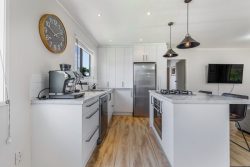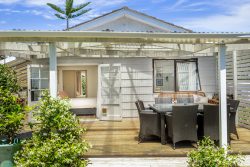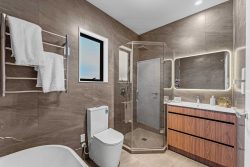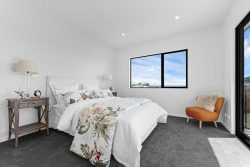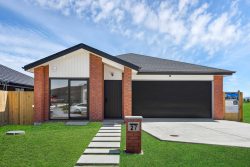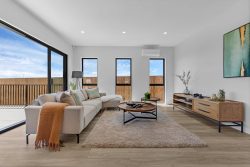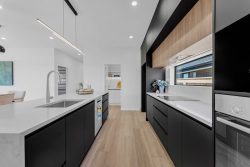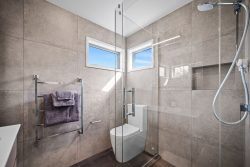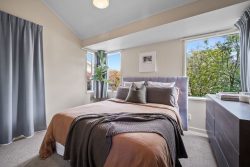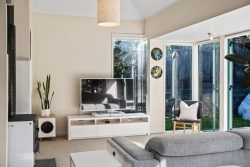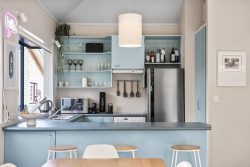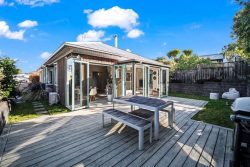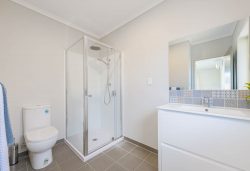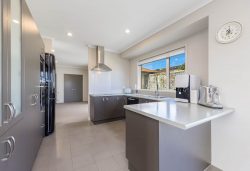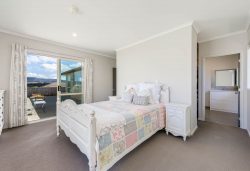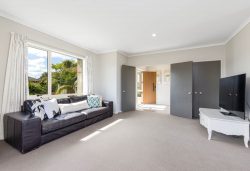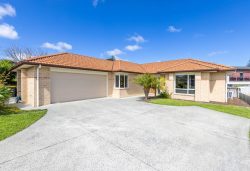10 Piccadilly Place, Kohimarama, Auckland, 1071, New Zealand
There’s something about 60s architecture that never gets old, and in this case is still so on point today. Constructed in weatherboard with a block base and elevated above the road, the aspect embraces wonderful natural light and wide urban views over the valley. The entry level features three double bedrooms, including the main bedroom with modernised ensuite and walk-in wardrobe. Upstairs the cathedral ceiling accentuates a sense of space in the u-shaped open plan. Clever interior design detailing in the kitchen and throughout perfectly encapsulates the 60s genre and accentuates the personality of this vibrant home; altogether approx 244sqm, plus a carport 20sqm approx (source: Auckland Council Property File – verified). You’ll see red in the warm sunroom on the north side of the living that also steps out to elevated decking. This area is the unexpected bonus. The outdoor courtyard entertaining area is set up perfectly for all seasons outdoor living with vibrant tropical and sub-tropical plants. To prove that this property enjoys every moment of available sunshine, there boasts two huge Cacti that flower annually. The lawn was recently transformed to Astro-turf.Acovered area with a clear roof is approx 37sqm of space to handle big gatherings so if it rains outdoor entertainment isn’t deterred. The freestanding dwelling at the rear is approx 36sqm with its own bathroom and storage area plus tool room. It’s currently the pool room, where play can go on, as the main house has recently added double glazing throughout! This space would also make the ideal home office, teenagers’ bedroom, guest suite or a bonus income. A new widened entrance, single secure garage plus a carport connected to the house gives potential to park a small boat or motorbikes at the rear. Located in zone and walking distance to sought after Kohimarama School and Selwyn College, this home is also just a short walk from Madills Farm and the Kohimarama waterfront.
